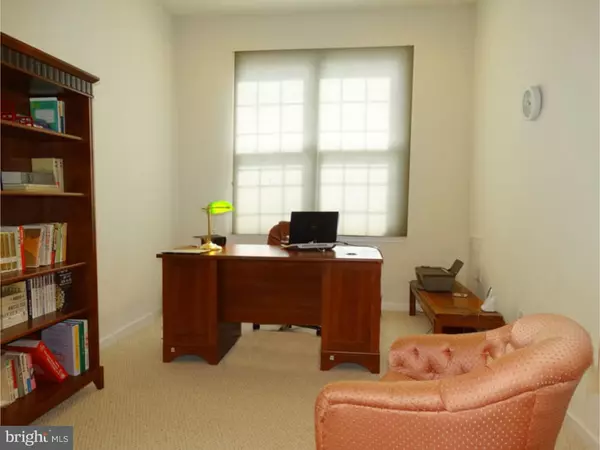For more information regarding the value of a property, please contact us for a free consultation.
Key Details
Sold Price $545,000
Property Type Single Family Home
Sub Type Detached
Listing Status Sold
Purchase Type For Sale
Square Footage 4,756 sqft
Price per Sqft $114
Subdivision Regency At Northam
MLS Listing ID 1003874419
Sold Date 08/01/16
Style Ranch/Rambler
Bedrooms 2
Full Baths 2
HOA Fees $265/mo
HOA Y/N Y
Abv Grd Liv Area 2,378
Originating Board TREND
Year Built 2004
Annual Tax Amount $7,353
Tax Year 2016
Lot Size 8,016 Sqft
Acres 0.18
Lot Dimensions 61X131
Property Description
Gorgeous Brick Front Single home in the Prestigious 55 Plus community of Regency At Northampton. Beginning with the inviting curb appeal from the professional landscaping and the 2-car garage, this stately home is a rare find. The foyer entrance showcases the hardwood floors throughout the great room and kitchen. A formal dining room 9ft. with a tray ceiling and accent pillars opens to both the great room and the kitchen. This wonderful open floor plan is prefect for entertaining. The additional room currently used as an office can also be a cozy den. Highlighted with 9 Ft. Ceilings through out, this home has a great open feeling. The kitchen features granite counter tops, a breakfast bar, many 42" cabinets, and gas cook top cooking. The large breakfast room has sliders leading to an oversized pavers patio. This expanded Bayhill Model has an expansive great room with a Gas fireplace flanked by 2 windows. The master bedroom suite features a sitting room distinguished by 2 pillars, and many windows. A luxurious master bath with soaking tub ans stall shower and a walk in closet finish off this room. The full basement with its 9Ft ceiling has a cedar closet, is as dry as could be and can readily be finished to your specifications. Association pool, Bocce Courts, Exercise Room. Rest of Pictures posted tommorow
Location
State PA
County Bucks
Area Northampton Twp (10131)
Zoning R1
Rooms
Other Rooms Living Room, Dining Room, Primary Bedroom, Kitchen, Family Room, Bedroom 1, Laundry, Other, Attic
Basement Full, Unfinished
Interior
Interior Features Primary Bath(s), Stall Shower, Dining Area
Hot Water Natural Gas
Heating Gas, Forced Air
Cooling Central A/C
Fireplaces Number 1
Fireplace Y
Heat Source Natural Gas
Laundry Main Floor
Exterior
Garage Spaces 5.0
Amenities Available Swimming Pool
Water Access N
Accessibility None
Total Parking Spaces 5
Garage N
Building
Story 1
Sewer Public Sewer
Water Public
Architectural Style Ranch/Rambler
Level or Stories 1
Additional Building Above Grade, Below Grade
Structure Type Cathedral Ceilings,9'+ Ceilings
New Construction N
Schools
High Schools Council Rock High School South
School District Council Rock
Others
HOA Fee Include Pool(s)
Senior Community Yes
Tax ID 31-067-492
Ownership Fee Simple
Read Less Info
Want to know what your home might be worth? Contact us for a FREE valuation!

Our team is ready to help you sell your home for the highest possible price ASAP

Bought with Patricia Copland • Long & Foster Real Estate, Inc.
Get More Information




