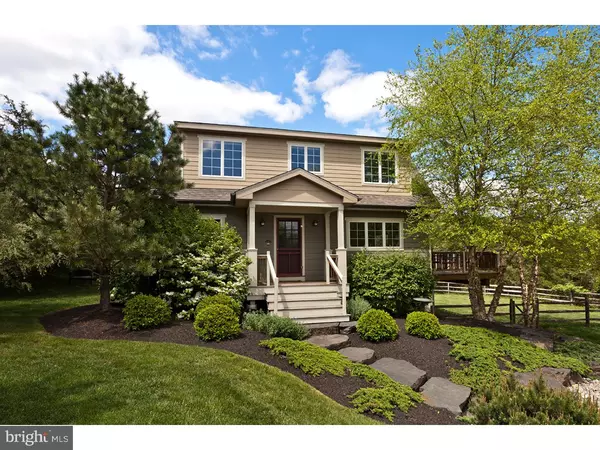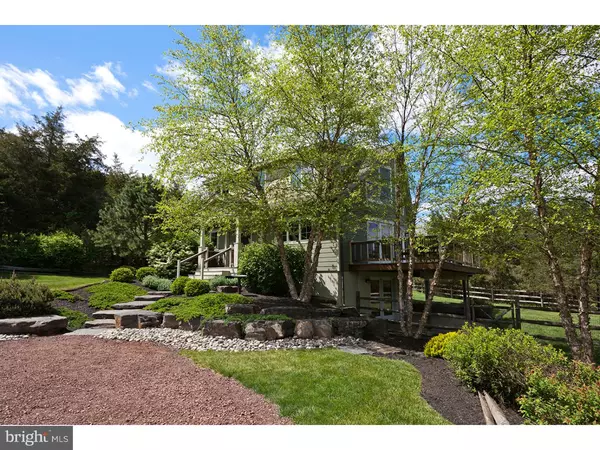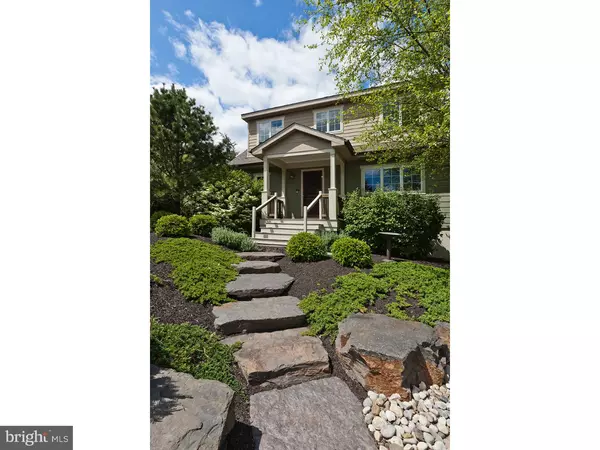For more information regarding the value of a property, please contact us for a free consultation.
Key Details
Sold Price $675,000
Property Type Single Family Home
Sub Type Detached
Listing Status Sold
Purchase Type For Sale
Subdivision None Available
MLS Listing ID 1003873077
Sold Date 08/12/16
Style Other,Loft
Bedrooms 3
Full Baths 2
Half Baths 1
HOA Y/N N
Originating Board TREND
Year Built 1987
Annual Tax Amount $5,758
Tax Year 2016
Lot Size 4.250 Acres
Acres 4.25
Lot Dimensions 0X0
Property Description
In a pristine, very private Bucks County setting, this expanded Craftsman-style residence was fine-tuned to showcases designer style with contemporary, fresh elements throughout. Its dramatic main living space, with refinished cherry wood flooring, is open and light-filled. A great room with cathedral ceiling is anchored by cozy stone Inglenook fireplace with built-in seating area; at the other end of this expansive space is a pristine white kitchen with island, all topped with black granite counters. A sun drenched formal dining area features French doors opening to a large deck. For summer entertaining, French doors in the great room and kitchen open to an expanded deck with spa. A loft overlooks the great room and offers wide-open country views. The main suite bedroom has a vaulted ceiling and is served by a full bath finished with a ceramic tile shower and travertine vanity. As a bonus, the walkout lower level is finished for use as recreation/TV space and also has an office/den, bedroom and full bath with tub/shower. More overflow/flex space/storage is available in the heated, detached three-car garage, where a floored loft space presents a multitude of possibilities. Much loved and meticulously maintained, this inviting home has wonderful energy and is in absolute move-in condition.
Location
State PA
County Bucks
Area Tinicum Twp (10144)
Zoning RA
Direction East
Rooms
Other Rooms Living Room, Dining Room, Primary Bedroom, Bedroom 2, Kitchen, Family Room, Bedroom 1, Laundry, Other, Attic
Basement Full, Outside Entrance, Fully Finished
Interior
Interior Features Primary Bath(s), Kitchen - Island, Ceiling Fan(s), WhirlPool/HotTub, Water Treat System, Stall Shower, Breakfast Area
Hot Water Natural Gas, Propane
Heating Gas, Propane, Forced Air
Cooling Central A/C, Wall Unit
Flooring Wood, Fully Carpeted, Stone
Fireplaces Number 1
Fireplaces Type Stone
Equipment Cooktop, Built-In Range, Oven - Self Cleaning, Dishwasher, Disposal, Energy Efficient Appliances, Built-In Microwave
Fireplace Y
Window Features Energy Efficient
Appliance Cooktop, Built-In Range, Oven - Self Cleaning, Dishwasher, Disposal, Energy Efficient Appliances, Built-In Microwave
Heat Source Natural Gas, Bottled Gas/Propane
Laundry Main Floor
Exterior
Exterior Feature Deck(s)
Garage Garage Door Opener
Garage Spaces 6.0
Fence Other
Utilities Available Cable TV
Waterfront N
Water Access N
Roof Type Pitched,Shingle
Accessibility None
Porch Deck(s)
Parking Type Driveway, Detached Garage, Other
Total Parking Spaces 6
Garage Y
Building
Lot Description Flag, Sloping, Open, Trees/Wooded, Front Yard, Rear Yard, SideYard(s)
Story 3+
Foundation Concrete Perimeter
Sewer On Site Septic
Water Well
Architectural Style Other, Loft
Level or Stories 3+
Additional Building 2nd Garage, Barn/Farm Building
Structure Type Cathedral Ceilings,9'+ Ceilings
New Construction N
Schools
High Schools Palisades
School District Palisades
Others
Senior Community No
Tax ID 44-015-013-005
Ownership Fee Simple
Acceptable Financing Conventional
Listing Terms Conventional
Financing Conventional
Read Less Info
Want to know what your home might be worth? Contact us for a FREE valuation!

Our team is ready to help you sell your home for the highest possible price ASAP

Bought with Michael J Strickland • Kurfiss Sotheby's International Realty
Get More Information




