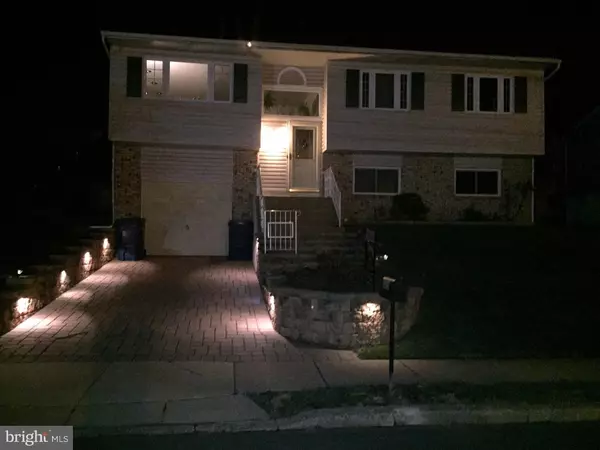For more information regarding the value of a property, please contact us for a free consultation.
Key Details
Sold Price $250,000
Property Type Single Family Home
Sub Type Detached
Listing Status Sold
Purchase Type For Sale
Square Footage 2,282 sqft
Price per Sqft $109
MLS Listing ID 1003880125
Sold Date 03/28/16
Style Traditional,Bi-level
Bedrooms 5
Full Baths 2
Half Baths 1
HOA Y/N N
Abv Grd Liv Area 1,382
Originating Board TREND
Year Built 1974
Annual Tax Amount $4,621
Tax Year 2016
Lot Size 5,850 Sqft
Acres 0.13
Lot Dimensions 65X90
Property Description
Beautifully updated home set on quiet side street centrally located to everything! New custom hardscaped entryway sets this homes curb appeal apart from the rest. 5 Full Bedrooms and 3 Bathrooms make this home spacious yet cozy. Convenient key-less entry into the foyer is flanked with natural light from all angles with new windows throughout. Leading up to the main level the living room flows seamlessly into the dining area with slider doors overlooking the yard. The kitchen area also has slider doors leading out to the finished deck perfect for entertaining or just relaxing and reading a book under the shady tree.. The main level also houses 3 oversized bedrooms, and 2 full bathrooms. Leading down to the finished basement area you'll find a large family room, separate laundry and pantry area, access door to the garage plus 2 more rooms used as offices but can easily be made into 4th and 5th bedrooms. Low Taxes! Bensalem School District and a quick commute hub to I-95 and the Turnpike. Close to Everything...Philadelphia, Shopping, Dining, Jersey Shore, Parx Casino, Sesame Place to name a few! Energy efficient Trane HVAC system installed in 2013. Seller willing to add in Home Warranty with accepted Agreement of Sale. Schedule your showing of this perfect priced-to-sell home today!
Location
State PA
County Bucks
Area Bensalem Twp (10102)
Zoning R2
Rooms
Other Rooms Living Room, Dining Room, Primary Bedroom, Bedroom 2, Bedroom 3, Kitchen, Family Room, Bedroom 1, Other, Attic
Basement Full, Fully Finished
Interior
Interior Features Primary Bath(s), Ceiling Fan(s), Attic/House Fan, Kitchen - Eat-In
Hot Water Electric
Heating Electric, Heat Pump - Electric BackUp, Forced Air
Cooling Central A/C
Flooring Wood, Fully Carpeted, Tile/Brick
Equipment Built-In Range, Dishwasher, Built-In Microwave
Fireplace N
Window Features Energy Efficient
Appliance Built-In Range, Dishwasher, Built-In Microwave
Heat Source Electric
Laundry Lower Floor
Exterior
Exterior Feature Deck(s)
Garage Inside Access, Garage Door Opener
Garage Spaces 2.0
Utilities Available Cable TV
Waterfront N
Water Access N
Roof Type Pitched
Accessibility None
Porch Deck(s)
Parking Type On Street, Driveway, Attached Garage, Other
Attached Garage 1
Total Parking Spaces 2
Garage Y
Building
Lot Description Sloping
Foundation Brick/Mortar
Sewer Public Sewer
Water Public
Architectural Style Traditional, Bi-level
Additional Building Above Grade, Below Grade
New Construction N
Schools
High Schools Bensalem Township
School District Bensalem Township
Others
Senior Community No
Tax ID 02-036-002-011
Ownership Fee Simple
Acceptable Financing Conventional, VA, FHA 203(b)
Listing Terms Conventional, VA, FHA 203(b)
Financing Conventional,VA,FHA 203(b)
Read Less Info
Want to know what your home might be worth? Contact us for a FREE valuation!

Our team is ready to help you sell your home for the highest possible price ASAP

Bought with Leticia I Perera • Keller Williams Real Estate-Langhorne
Get More Information




