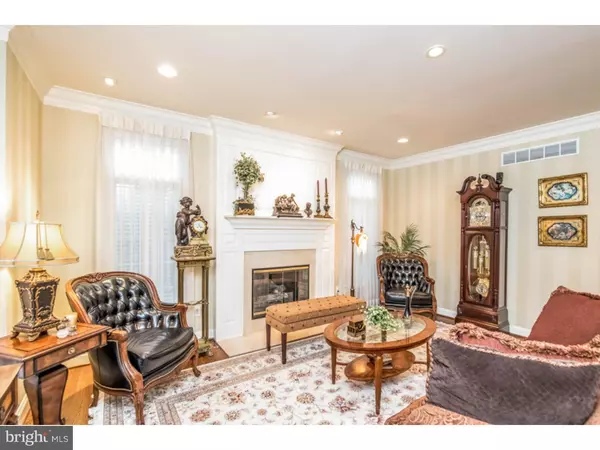For more information regarding the value of a property, please contact us for a free consultation.
Key Details
Sold Price $1,299,000
Property Type Single Family Home
Sub Type Detached
Listing Status Sold
Purchase Type For Sale
Square Footage 5,417 sqft
Price per Sqft $239
Subdivision Laurier
MLS Listing ID 1003913247
Sold Date 05/17/16
Style Colonial
Bedrooms 5
Full Baths 4
Half Baths 2
HOA Fees $83/ann
HOA Y/N Y
Abv Grd Liv Area 5,417
Originating Board TREND
Year Built 1999
Annual Tax Amount $19,762
Tax Year 2016
Lot Dimensions 0X0
Property Description
Stunning five bedroom manor home in the desirable neighborhood of Laurier. This elegant five bedroom home with courtyard is located on one of the most coveted lots overlooking 15 acres of open space. Dramatic two story foyer, gleaming hardwood floors and extensive millwork throughout, this bright and open home offers the best of Main Line Living. Gourmet kitchen with stainless steel appliances, large marble island, Caesarstone outer countertops, sun-filled breakfast area and butler's pantry. Family room with vaulted ceiling, custom built-ins, fireplace with wood burning stove and large Palladian window. Spacious dining room, formal living room with fireplace and designated office with custom built-ins. Expansive master bedroom suite with tray ceiling, his and hers walk-in closets, custom, marble master bath, radiant heat floor, oversized shower with bench, separate vanities and privacy room. Second floor laundry room. Finished, walk-out lower level with 9 ft. ceilings, complete with additional bedroom and full bath, recreation room, additional family room and plenty of storage. Three car garage with custom, built-in organizational system and epoxy floor. This home is a MUST SEE!! Deposit checks to Fox and Roach, LP. Please see L/A for list of inclusions/exclusions.
Location
State PA
County Delaware
Area Radnor Twp (10436)
Zoning RESID
Rooms
Other Rooms Living Room, Dining Room, Primary Bedroom, Bedroom 2, Bedroom 3, Kitchen, Family Room, Bedroom 1, Attic
Basement Full, Outside Entrance, Fully Finished
Interior
Interior Features Primary Bath(s), Kitchen - Island, Butlers Pantry, Skylight(s), Ceiling Fan(s), Wood Stove, Stall Shower, Kitchen - Eat-In
Hot Water Natural Gas
Heating Gas, Forced Air
Cooling Central A/C
Flooring Wood, Fully Carpeted, Marble
Fireplaces Number 2
Fireplaces Type Marble, Stone, Gas/Propane
Equipment Cooktop, Oven - Double, Oven - Self Cleaning, Commercial Range, Dishwasher, Disposal, Built-In Microwave
Fireplace Y
Appliance Cooktop, Oven - Double, Oven - Self Cleaning, Commercial Range, Dishwasher, Disposal, Built-In Microwave
Heat Source Natural Gas
Laundry Upper Floor
Exterior
Exterior Feature Deck(s)
Parking Features Inside Access, Garage Door Opener
Garage Spaces 3.0
Utilities Available Cable TV
Water Access N
Roof Type Pitched,Shingle
Accessibility None
Porch Deck(s)
Attached Garage 3
Total Parking Spaces 3
Garage Y
Building
Lot Description Level
Story 2
Foundation Concrete Perimeter
Sewer Public Sewer
Water Public
Architectural Style Colonial
Level or Stories 2
Additional Building Above Grade
Structure Type Cathedral Ceilings,9'+ Ceilings
New Construction N
Schools
Elementary Schools Ithan
Middle Schools Radnor
High Schools Radnor
School District Radnor Township
Others
HOA Fee Include Common Area Maintenance
Senior Community No
Tax ID 36-05-03110-12
Ownership Fee Simple
Security Features Security System
Acceptable Financing Conventional
Listing Terms Conventional
Financing Conventional
Read Less Info
Want to know what your home might be worth? Contact us for a FREE valuation!

Our team is ready to help you sell your home for the highest possible price ASAP

Bought with Stephanie M MacDonald • BHHS Fox & Roach-Bryn Mawr
Get More Information




