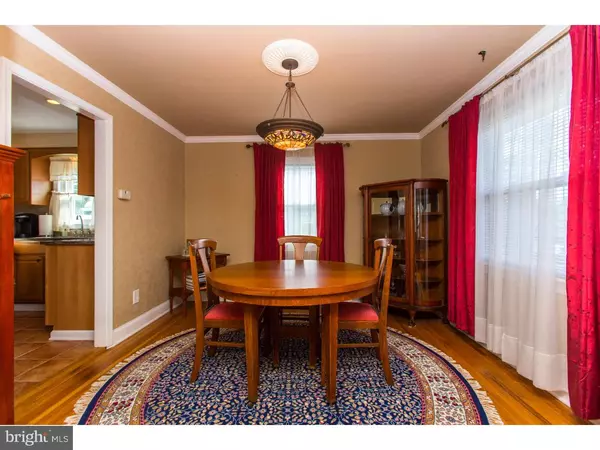For more information regarding the value of a property, please contact us for a free consultation.
Key Details
Sold Price $173,000
Property Type Single Family Home
Sub Type Detached
Listing Status Sold
Purchase Type For Sale
Square Footage 1,400 sqft
Price per Sqft $123
Subdivision None Available
MLS Listing ID 1003914253
Sold Date 06/03/16
Style Colonial
Bedrooms 2
Full Baths 1
Half Baths 1
HOA Y/N N
Abv Grd Liv Area 1,400
Originating Board TREND
Year Built 1955
Annual Tax Amount $5,874
Tax Year 2016
Lot Size 5,097 Sqft
Acres 0.12
Lot Dimensions 50X100
Property Description
Move right into this solidly built and upgraded lovely detached brick home in upgraded condition. In 2004 owner added beautiful addition that modernized the kitchen with lots of maple cabinets two with glass fronts,lazy susan and spice rack plus pantry closet, paradiso color granite countertops, tile floor, large coat closet and additional room that could be third bedroom or office or storage room and a beautiful powder room, a laundry room with cabinets, tub, folding table outside entrance and efficient gas heater and central air conditioner. Dining room has crown molding and custom faux paint, Living room has crown molding and custom faux paint. Second floor hall bath is remodeled in 2004 with new tile shower, wainscotting on walls, new toilet and sink. Master bedroom has ceiling fan, is large with nice sized closet, second bedroom has ceiling fan with double closets, built in storage window seat. Hardwood floors are on first and seoond level and most of the windows are vinyl and tilt in. The roof was replaced in 2002, the driveway 2015, new concrete pathways and steps with custom railing in 2015,new custom wood shed in 2009, new soffit underneath front overhang, gutter helmut gutter covers with transferable warranty. Also included is a one year Home Warranty. This is a turn key home. You won't be disappointed! Don't delay, see it today.office license NO. RB 061717C
Location
State PA
County Delaware
Area Ridley Twp (10438)
Zoning RESID
Rooms
Other Rooms Living Room, Dining Room, Primary Bedroom, Kitchen, Bedroom 1, Other, Attic
Interior
Interior Features Butlers Pantry
Hot Water Natural Gas
Heating Gas, Forced Air
Cooling Central A/C
Flooring Wood, Tile/Brick
Equipment Oven - Self Cleaning
Fireplace N
Window Features Replacement
Appliance Oven - Self Cleaning
Heat Source Natural Gas
Laundry Main Floor
Exterior
Utilities Available Cable TV
Waterfront N
Water Access N
Roof Type Pitched,Shingle
Accessibility None
Garage N
Building
Lot Description Level, Front Yard, Rear Yard
Story 2
Sewer Public Sewer
Water Public
Architectural Style Colonial
Level or Stories 2
Additional Building Above Grade
New Construction N
Schools
Middle Schools Ridley
High Schools Ridley
School District Ridley
Others
Senior Community No
Tax ID 38-04-00732-00
Ownership Fee Simple
Acceptable Financing Conventional, VA, FHA 203(b)
Listing Terms Conventional, VA, FHA 203(b)
Financing Conventional,VA,FHA 203(b)
Read Less Info
Want to know what your home might be worth? Contact us for a FREE valuation!

Our team is ready to help you sell your home for the highest possible price ASAP

Bought with Lisa Frey Hershock • BHHS Fox & Roach-Malvern
Get More Information




