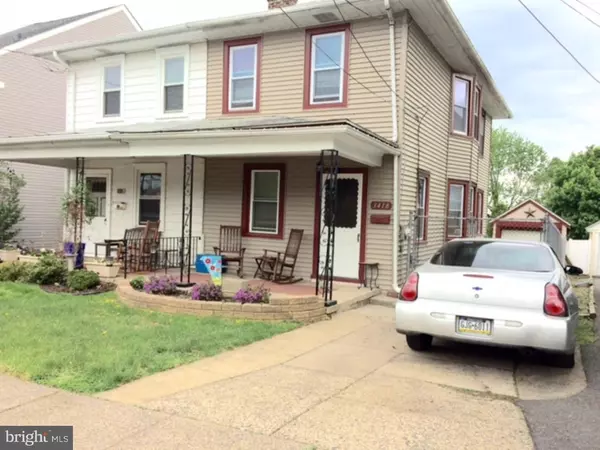For more information regarding the value of a property, please contact us for a free consultation.
Key Details
Sold Price $144,900
Property Type Single Family Home
Sub Type Twin/Semi-Detached
Listing Status Sold
Purchase Type For Sale
Square Footage 1,296 sqft
Price per Sqft $111
Subdivision Drexel Hill
MLS Listing ID 1003916053
Sold Date 06/14/16
Style Colonial
Bedrooms 3
Full Baths 1
Half Baths 1
HOA Y/N N
Abv Grd Liv Area 1,296
Originating Board TREND
Year Built 1941
Annual Tax Amount $4,953
Tax Year 2016
Lot Size 3,125 Sqft
Acres 0.07
Lot Dimensions 125X25
Property Description
You Must see this Spacious & Updated Drexel Hill Twin!!! Enter into this home's large Living room with 9ft ceilings & Gorgeous Newly Professionally Refinished Hardwood Floors. The Hardwood floors flow perfectly into the Dining room which offers an open concept with an inviting breakfast bar that looks into the Kitchen. The Modern Kitchen features endless counter top space, a center island with sink, custom crown molding, hand set tile flooring and backsplash!!! Right off of the Kitchen is a convenient powder room & separate laundry area! On the lower level you will find a HUGE Finished Basement with a warm cozy gas fireplace, wall to wall carpet, recessed lighting & is wired for SURROUND SOUND! As if that wasn't enough, there is also a BONUS ROOM being used as a 4th bedroom, which could be your office, playroom, workout area -- you name it!!! On the second floor is the Master bedroom and 2 additional nice size bedrooms. The Master has been beautifully painted and features hardwood floors and custom crown molding. This homes full bathroom is completely modern with pedestal sink, custom ceramic & mosaic tile!!! Out back is a large patio that steps down to a path leading to the nice size yard which features a Deck Area with Gazebo, perfect for relaxing & entertaining!! There is also a front covered porch, driveway for 3+ cars & a separate detached 1 car garage!!! Call to schedule your appointment to come see this home today!!!
Location
State PA
County Delaware
Area Upper Darby Twp (10416)
Zoning RES
Rooms
Other Rooms Living Room, Dining Room, Primary Bedroom, Bedroom 2, Kitchen, Family Room, Bedroom 1, Laundry, Other, Attic
Basement Full, Fully Finished
Interior
Interior Features Kitchen - Island, Kitchen - Eat-In
Hot Water Natural Gas
Heating Oil, Hot Water, Radiator
Cooling None
Flooring Wood, Fully Carpeted, Tile/Brick
Fireplaces Number 1
Fireplace Y
Heat Source Oil
Laundry Main Floor
Exterior
Exterior Feature Patio(s), Porch(es)
Garage Spaces 4.0
Waterfront N
Water Access N
Roof Type Shingle
Accessibility None
Porch Patio(s), Porch(es)
Parking Type Detached Garage
Total Parking Spaces 4
Garage Y
Building
Story 2
Foundation Stone
Sewer Public Sewer
Water Public
Architectural Style Colonial
Level or Stories 2
Additional Building Above Grade
New Construction N
Schools
School District Upper Darby
Others
Senior Community No
Tax ID 16-12-00180-00
Ownership Fee Simple
Acceptable Financing Conventional, VA, FHA 203(b)
Listing Terms Conventional, VA, FHA 203(b)
Financing Conventional,VA,FHA 203(b)
Read Less Info
Want to know what your home might be worth? Contact us for a FREE valuation!

Our team is ready to help you sell your home for the highest possible price ASAP

Bought with Lisa Pecora • Keller Williams Real Estate - Media
Get More Information




