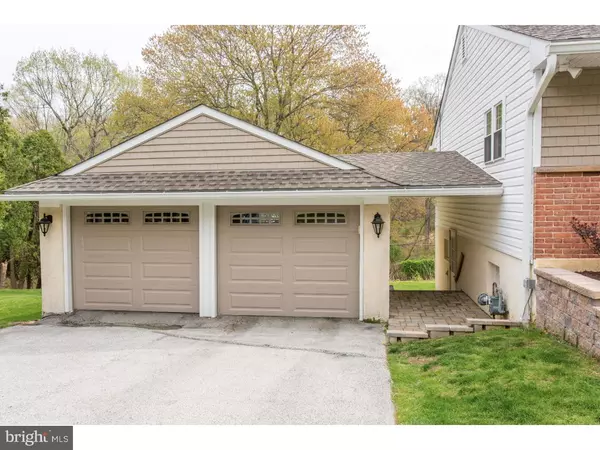For more information regarding the value of a property, please contact us for a free consultation.
Key Details
Sold Price $447,500
Property Type Single Family Home
Sub Type Detached
Listing Status Sold
Purchase Type For Sale
Square Footage 2,880 sqft
Price per Sqft $155
Subdivision Radnor House
MLS Listing ID 1003920293
Sold Date 06/23/16
Style Ranch/Rambler,Raised Ranch/Rambler
Bedrooms 4
Full Baths 3
HOA Y/N N
Abv Grd Liv Area 1,440
Originating Board TREND
Year Built 1960
Annual Tax Amount $4,727
Tax Year 2016
Lot Size 0.955 Acres
Acres 0.96
Lot Dimensions 117X267
Property Description
7 years and one hundred thousand plus dollars ago, this home was purchased by a creative, energetic couple wanting to raise a family in the Marple Newtown School System. Come and be astonished by a fabulous 4 bedroom, 3 bath hillside rancher with almost every square inch renovated for your enjoyment and pride of ownership. From the moment you drive into the cul-de-sac and gaze upon the striking details of the exterior, you will be impressed by the materials; stucco over block, cedar styled vinyl siding and brick topped by a new architectural shingle roof. Once inside the masterpiece unfolds with a living room with fireplace, open dining area/kitchen with a vaulted ceiling, very large granite breakfast bar, 42" cabinets, stainless steel appliances, beautiful tile backsplash all opening up to a huge deck with a magnificent view. A master bedroom with new high-end master bath (2015) is complimented by two additional bedrooms on the first floor. No expense was spared in the full, completely finished (same size as the first floor) daylight basement with a separate side door to the 2 car garage and door to the rear paver patio with rain proof cover and views of the magnificent yard leading to the rear stream. This lower level was finished with high end tile flooring and designed for in-law possibilities, including a full kitchen with granite topped breakfast bar, bedroom (now used as an office), full luxurious bath, and family room with gas fireplace. A separate laundry room completes the package.
Location
State PA
County Delaware
Area Newtown Twp (10430)
Zoning RESI
Rooms
Other Rooms Living Room, Dining Room, Primary Bedroom, Bedroom 2, Bedroom 3, Kitchen, Family Room, Bedroom 1, In-Law/auPair/Suite, Laundry, Attic
Basement Full, Fully Finished
Interior
Interior Features Primary Bath(s), 2nd Kitchen, Wet/Dry Bar, Breakfast Area
Hot Water Natural Gas
Heating Gas, Hot Water
Cooling Central A/C
Flooring Wood, Fully Carpeted, Tile/Brick
Fireplaces Number 2
Fireplaces Type Brick
Equipment Oven - Self Cleaning, Dishwasher, Disposal, Built-In Microwave
Fireplace Y
Window Features Energy Efficient,Replacement
Appliance Oven - Self Cleaning, Dishwasher, Disposal, Built-In Microwave
Heat Source Natural Gas
Laundry Lower Floor
Exterior
Exterior Feature Deck(s), Porch(es)
Garage Garage Door Opener, Oversized
Garage Spaces 5.0
Utilities Available Cable TV
Waterfront N
Roof Type Pitched,Shingle
Accessibility None
Porch Deck(s), Porch(es)
Parking Type Detached Garage, Other
Total Parking Spaces 5
Garage Y
Building
Lot Description Cul-de-sac, Irregular, Sloping, Open, Front Yard, Rear Yard, SideYard(s)
Foundation Brick/Mortar
Sewer Public Sewer
Water Public
Architectural Style Ranch/Rambler, Raised Ranch/Rambler
Additional Building Above Grade, Below Grade
Structure Type Cathedral Ceilings
New Construction N
Schools
Elementary Schools Culbertson
Middle Schools Paxon Hollow
High Schools Marple Newtown
School District Marple Newtown
Others
Senior Community No
Tax ID 30-00-02072-02
Ownership Fee Simple
Acceptable Financing Conventional
Listing Terms Conventional
Financing Conventional
Read Less Info
Want to know what your home might be worth? Contact us for a FREE valuation!

Our team is ready to help you sell your home for the highest possible price ASAP

Bought with Hilary L Weinbrecht • BHHS Fox & Roach-Media
Get More Information




