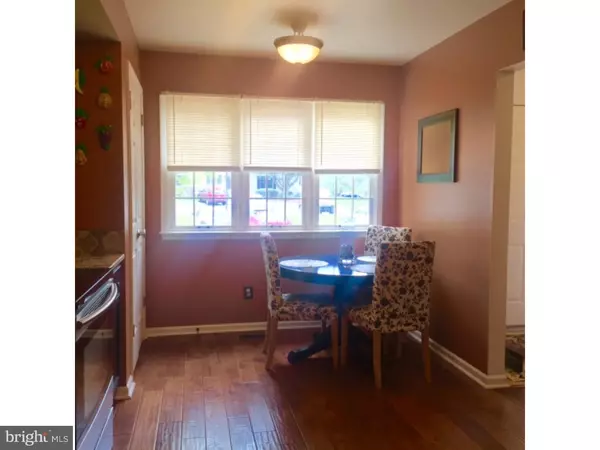For more information regarding the value of a property, please contact us for a free consultation.
Key Details
Sold Price $215,000
Property Type Townhouse
Sub Type Interior Row/Townhouse
Listing Status Sold
Purchase Type For Sale
Square Footage 1,400 sqft
Price per Sqft $153
Subdivision Springhill Farm
MLS Listing ID 1003921515
Sold Date 08/12/16
Style Colonial
Bedrooms 2
Full Baths 2
Half Baths 1
HOA Fees $238/mo
HOA Y/N Y
Abv Grd Liv Area 1,400
Originating Board TREND
Year Built 1988
Annual Tax Amount $3,282
Tax Year 2016
Lot Size 566 Sqft
Acres 0.01
Lot Dimensions 0X0
Property Description
Magnificent 2 Bedroom 2.5 Bath Town Home in the desirable community of Springhill Farms! This Marvelous two story townhome featuring New "hand scraped" Oak Hardwood floors throughout the entire first floor. Featuring an Updated Kitchen with New Granite Countertops and Delicatus Gold Backsplash along with a New sink, faucet, plus a new garbage disposal. Bonus feature - a 42 bottle wine chiller/cooler. Brand new Upgraded Mohawk's Classic Statement Carpet on the staircase and throughout upper level Spacious sized Living room/Family room and Dining room leading you to French doors taking you onto a cozy patio overlooking the breathtaking picturesque views. Also a great area for entertaining or just relaxing with your morning coffee - priceless! Additionally, on the Upper level, you will find the Master Bedroom with a full bath and walk-in- closet. There's also an additional spacious bedroom plus a Guest/hall bath The laundry room Conveniently located laundry. Featuring an extra spacious bedroom on the upper level. Brand New Air Conditioning Unit and New Roof. All of this is in the Award Winning Unionville-Chadds Ford School District. This exceptional location is only minutes from Whole Foods, lotsWegmans. Top restaurant, Ave Kitchen, Harvest, Not your Average Joe, Lots of great shops. Easy access to major routes, offering a convenient commute to Philly and Wilmington.
Location
State PA
County Delaware
Area Chadds Ford Twp (10404)
Zoning RESID
Rooms
Other Rooms Living Room, Dining Room, Primary Bedroom, Kitchen, Family Room, Bedroom 1, Laundry
Basement Full, Fully Finished
Interior
Interior Features Primary Bath(s), Butlers Pantry, Kitchen - Eat-In
Hot Water Electric
Heating Electric
Cooling Central A/C
Flooring Wood, Fully Carpeted, Tile/Brick
Fireplaces Number 1
Equipment Disposal
Fireplace Y
Appliance Disposal
Heat Source Electric
Laundry Upper Floor
Exterior
Exterior Feature Patio(s)
Waterfront N
Water Access N
Roof Type Flat
Accessibility None
Porch Patio(s)
Parking Type None
Garage N
Building
Lot Description Front Yard, Rear Yard
Story 2
Sewer Public Sewer
Water Public
Architectural Style Colonial
Level or Stories 2
Additional Building Above Grade
New Construction N
Others
HOA Fee Include Common Area Maintenance,Ext Bldg Maint,Lawn Maintenance,Snow Removal
Senior Community No
Tax ID 04-00-00176-84
Ownership Fee Simple
Acceptable Financing Conventional, VA, FHA 203(b)
Listing Terms Conventional, VA, FHA 203(b)
Financing Conventional,VA,FHA 203(b)
Read Less Info
Want to know what your home might be worth? Contact us for a FREE valuation!

Our team is ready to help you sell your home for the highest possible price ASAP

Bought with Shelby P Charles • BHHS Fox & Roach-Media
Get More Information




