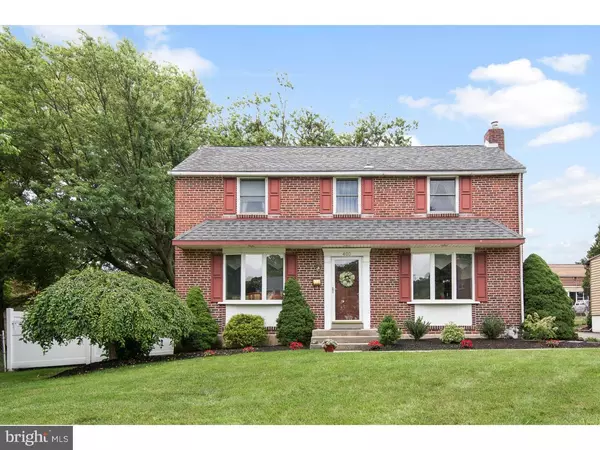For more information regarding the value of a property, please contact us for a free consultation.
Key Details
Sold Price $345,000
Property Type Single Family Home
Sub Type Detached
Listing Status Sold
Purchase Type For Sale
Subdivision Colonial Park
MLS Listing ID 1003929157
Sold Date 11/30/16
Style Colonial
Bedrooms 4
Full Baths 2
Half Baths 1
HOA Y/N N
Originating Board TREND
Year Built 1955
Annual Tax Amount $7,335
Tax Year 2016
Lot Size 7,841 Sqft
Acres 0.18
Lot Dimensions 69X131
Property Description
Colonial Park Gem, this home is a must see! Gorgeous four bedroom two and a half bath all brick home in pristine condition perfectly located a short walk away from Ellson Glen Park & Indian Rock Park. Both the living room and dining room feature the original hardwood floors with triple pane windows and are separated by a classic curved archway. The kitchen and breakfast room were upgraded lovingly by the homeowner and feature granite counter-tops, hardwood floors, and an island with storage and additional work space. The family room invites you to unwind with a large brick fireplace and sliders to the expansive screened in porch. The porch is a relaxing oasis with ceiling fans and ample space to entertain or enjoy the sounds of nature with a good book. The deck and vinyl privacy fence provide space for the hot tub, beautiful gardens, and create a serene, private retreat. The basement boasts a large rec room/office as well as a half bath. There is ample storage space in the unfinished portion along with the full size laundry. Upstairs, you find four bedrooms and two full bathrooms. The master suite is large and has two sided views for generous natural light and upgraded bathroom. The hall bath has been upgraded as well with a Jacuzzi tub and tiled floor. HVAC replaced in 2015. This home has been lovingly cared for by the current homeowner and is an ideal location. Close to I?-?95, Rt 1, and I?-?476? and public transportation.?
Location
State PA
County Delaware
Area Springfield Twp (10442)
Zoning RESI
Rooms
Other Rooms Living Room, Dining Room, Primary Bedroom, Bedroom 2, Bedroom 3, Kitchen, Family Room, Bedroom 1, Laundry, Other, Attic
Basement Full
Interior
Interior Features Primary Bath(s), Ceiling Fan(s), Attic/House Fan, WhirlPool/HotTub, Stall Shower, Dining Area
Hot Water Natural Gas
Heating Gas, Forced Air
Cooling Central A/C
Flooring Wood, Fully Carpeted, Tile/Brick
Fireplaces Number 1
Fireplaces Type Brick
Equipment Oven - Wall, Dishwasher, Refrigerator, Disposal, Built-In Microwave
Fireplace Y
Appliance Oven - Wall, Dishwasher, Refrigerator, Disposal, Built-In Microwave
Heat Source Natural Gas
Laundry Basement
Exterior
Exterior Feature Deck(s)
Garage Spaces 3.0
Fence Other
Utilities Available Cable TV
Waterfront N
Water Access N
Roof Type Pitched,Shingle
Accessibility None
Porch Deck(s)
Parking Type On Street, Driveway
Total Parking Spaces 3
Garage N
Building
Lot Description Level
Story 2
Foundation Concrete Perimeter
Sewer Public Sewer
Water Public
Architectural Style Colonial
Level or Stories 2
Additional Building Shed
New Construction N
Schools
School District Springfield
Others
Senior Community No
Tax ID 42-00-01402-00
Ownership Fee Simple
Read Less Info
Want to know what your home might be worth? Contact us for a FREE valuation!

Our team is ready to help you sell your home for the highest possible price ASAP

Bought with Tammi L Goebel • BHHS Fox & Roach-Media
Get More Information




