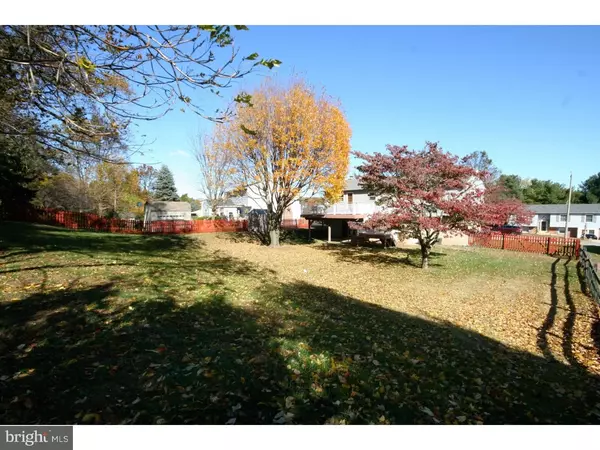For more information regarding the value of a property, please contact us for a free consultation.
Key Details
Sold Price $240,000
Property Type Single Family Home
Sub Type Detached
Listing Status Sold
Purchase Type For Sale
Square Footage 1,946 sqft
Price per Sqft $123
Subdivision Willowbrook
MLS Listing ID 1003939961
Sold Date 12/16/16
Style Colonial,Bi-level
Bedrooms 4
Full Baths 2
Half Baths 1
HOA Y/N N
Abv Grd Liv Area 1,946
Originating Board TREND
Year Built 1981
Annual Tax Amount $6,693
Tax Year 2016
Lot Size 0.270 Acres
Acres 0.27
Lot Dimensions 84 X152 X 101 X152
Property Description
Updated and Improved with so much Value packed into this Gem! Located in this quiet, self contained community so close to everything yet great privacy enjoyed in the rear grounds with a large newer composite deck(14' x 22')to barbecue and oversee the fun in the Fenced back yard. Pride of Ownership after almost 30 years of enjoyment can now be passed on to the next lucky homeowner. Updated kitchen with gorgeous NEW Granite counter tops accented with tumbled marble backsplash, Stainless Steel appliances, NEW flooring, NEW faucet and SS sink. Both bathrooms tastefully updated, NEW carpet in 2 upper bedrooms, freshly painted throughout attractive neutral colors, and energy efficient replacement windows. Wegmans, Whole Foods, Concord Mall and lots more all within 15 minutes and cruise only 5 minutes to tax free Delaware Shopping! This comfortable home has a large Living room(15' x 15') for formal entertainment, Dining room with atrium door to huge deck, eat-in updated Kitchen, down the hall is the Master Suite with updated bathroom, two other bedrooms and an updated hall bathroom with attractive, decorative tile above the tub. The lower level boasts a large Family Room, brick fireplace with propane gas insert, newer sliders to rear grounds, 4th Bedroom, laundry/mudroom with exit to side yard. You will be impressed with the love and care invested in the last 3 decades, so you can be the next to enjoy the wonderful neighborhood of Willowbrook!
Location
State PA
County Delaware
Area Upper Chichester Twp (10409)
Zoning R-10
Rooms
Other Rooms Living Room, Dining Room, Primary Bedroom, Bedroom 2, Bedroom 3, Kitchen, Family Room, Bedroom 1, Laundry, Attic
Interior
Interior Features Primary Bath(s), Ceiling Fan(s), Stall Shower, Kitchen - Eat-In
Hot Water Natural Gas
Heating Gas, Forced Air
Cooling Central A/C
Flooring Fully Carpeted, Vinyl, Tile/Brick
Fireplaces Number 1
Fireplaces Type Brick, Gas/Propane
Equipment Cooktop, Oven - Self Cleaning, Dishwasher, Disposal, Built-In Microwave
Fireplace Y
Window Features Bay/Bow,Energy Efficient,Replacement
Appliance Cooktop, Oven - Self Cleaning, Dishwasher, Disposal, Built-In Microwave
Heat Source Natural Gas
Laundry Lower Floor
Exterior
Exterior Feature Deck(s)
Garage Inside Access, Garage Door Opener
Garage Spaces 4.0
Fence Other
Utilities Available Cable TV
Waterfront N
Water Access N
Roof Type Pitched,Shingle
Accessibility None
Porch Deck(s)
Parking Type On Street, Driveway, Attached Garage, Other
Attached Garage 1
Total Parking Spaces 4
Garage Y
Building
Lot Description Level, Sloping, Open, Front Yard, Rear Yard, SideYard(s)
Foundation Brick/Mortar
Sewer Public Sewer
Water Public
Architectural Style Colonial, Bi-level
Additional Building Above Grade
New Construction N
Schools
Elementary Schools Hilltop
Middle Schools Chichester
High Schools Chichester Senior
School District Chichester
Others
Senior Community No
Tax ID 09-00-01400-23
Ownership Fee Simple
Security Features Security System
Acceptable Financing Conventional
Listing Terms Conventional
Financing Conventional
Read Less Info
Want to know what your home might be worth? Contact us for a FREE valuation!

Our team is ready to help you sell your home for the highest possible price ASAP

Bought with Joseph Anthony Jr • Long & Foster Real Estate, Inc.
Get More Information




