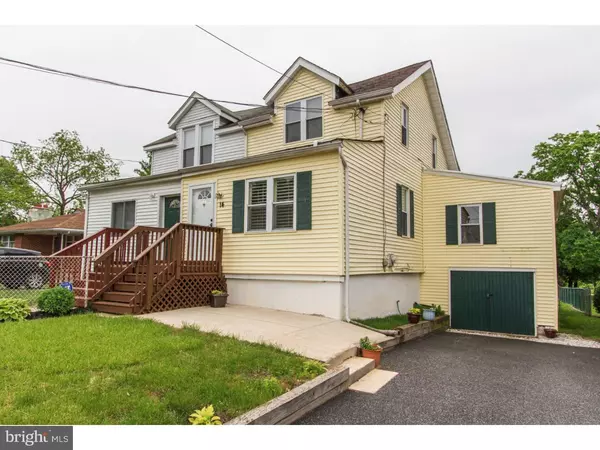For more information regarding the value of a property, please contact us for a free consultation.
Key Details
Sold Price $149,000
Property Type Single Family Home
Sub Type Twin/Semi-Detached
Listing Status Sold
Purchase Type For Sale
Square Footage 1,368 sqft
Price per Sqft $108
Subdivision Twin Oaks
MLS Listing ID 1003941965
Sold Date 07/29/16
Style Colonial
Bedrooms 4
Full Baths 2
HOA Y/N N
Abv Grd Liv Area 1,368
Originating Board TREND
Year Built 1924
Annual Tax Amount $2,257
Tax Year 2016
Lot Size 4,835 Sqft
Acres 0.11
Lot Dimensions 32X150
Property Description
Almost like new when you walk in due to the recent rehab in 2008! When you enter from the Foyer, the first thing in the door that strikes you is the perfectly finished and gleaming hardwood floors throughout. The Living room has been expanded for extra living square footage. The second thing that hits you with it's awesomeness is the open design of the first floor which of course lends itself quite nicely to entertaining just as much as to the quality of everyday life. From the living room it's on to the full Dining room that separates from the Full Eat in Kitchen just enough with the Breakfast bar. The Kitchen boasts tile flooring, more then enough cabinets and access to a very large Deck overlooking a super-sized fenced rear yard. Just off the living room is the 4th bedroom which is perfect for bedroom, office, nursery, playroom. Also located on first floor is the Master bedroom with high ceilings and skylight. 2nd floor features 2nd full bath as well as two more good sized bedrooms. Other features: Front Patio, Rear Deck, 1 car Garage, off street parking, walk out basement. Brand new roof and skylight and Everything else in home is only 8 years old. This perfect home is also quite convenient to I-95, Blue Route, Bridges to NJ, and to Delaware tax free shopping. This home is PERFECT for 1st time homeowners, people upgrading from apartment or condo, and with a full bath on the first floor it's even perfect for the downsizing buyer looking for one floor living.
Location
State PA
County Delaware
Area Upper Chichester Twp (10409)
Zoning RES
Direction Northwest
Rooms
Other Rooms Living Room, Dining Room, Primary Bedroom, Bedroom 2, Bedroom 3, Kitchen, Bedroom 1
Basement Full, Unfinished, Outside Entrance
Interior
Interior Features Kitchen - Island, Skylight(s), Kitchen - Eat-In
Hot Water Electric
Heating Propane, Forced Air
Cooling Central A/C
Flooring Wood, Tile/Brick
Equipment Built-In Range, Dishwasher, Built-In Microwave
Fireplace N
Window Features Energy Efficient,Replacement
Appliance Built-In Range, Dishwasher, Built-In Microwave
Heat Source Bottled Gas/Propane
Laundry Basement
Exterior
Exterior Feature Deck(s), Patio(s), Porch(es)
Garage Spaces 3.0
Waterfront N
Water Access N
Roof Type Shingle
Accessibility Hearing Mod
Porch Deck(s), Patio(s), Porch(es)
Parking Type Driveway, Attached Garage
Attached Garage 1
Total Parking Spaces 3
Garage Y
Building
Lot Description Cul-de-sac, Front Yard, Rear Yard
Story 2
Foundation Stone
Sewer Public Sewer
Water Public
Architectural Style Colonial
Level or Stories 2
Additional Building Above Grade
New Construction N
Schools
School District Chichester
Others
Senior Community No
Tax ID 09-00-02529-00
Ownership Fee Simple
Read Less Info
Want to know what your home might be worth? Contact us for a FREE valuation!

Our team is ready to help you sell your home for the highest possible price ASAP

Bought with Jamal Pitts • All Access Realty
Get More Information




