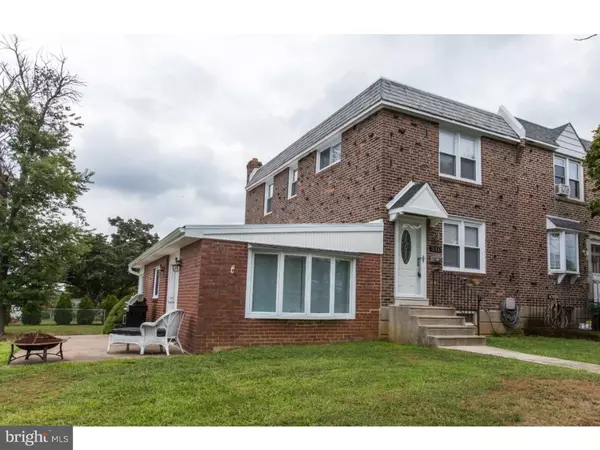For more information regarding the value of a property, please contact us for a free consultation.
Key Details
Sold Price $162,000
Property Type Townhouse
Sub Type Interior Row/Townhouse
Listing Status Sold
Purchase Type For Sale
Square Footage 1,656 sqft
Price per Sqft $97
Subdivision Westbrook Park
MLS Listing ID 1003942593
Sold Date 01/27/17
Style Colonial
Bedrooms 3
Full Baths 1
Half Baths 1
HOA Y/N N
Abv Grd Liv Area 1,656
Originating Board TREND
Year Built 1949
Annual Tax Amount $5,857
Tax Year 2016
Lot Size 5,358 Sqft
Acres 0.12
Lot Dimensions 16X120
Property Description
Incredible Living Space thanks to an Open Floor Plan and unique Split Level design. Beautifully renovated, very unique Three-Bedroom Townhouse boasts versatile Family Room (33x15). Large Corner lot, one of the best in Westbrook Park, boasts 5358 sq ft perfect for outdoor fun, family and pets. Updates galore. Hi-Efficiency Heating System (2014). Central Air (2014). Replacement Windows & Doors (2014). Roof over Addition (2014), New Baths & Powder Room (2014). Fresh paint. Enjoy its streamlined and roomy Eat-In Cherry Kitchen (2014) with handy Breakfast Bar with drop-light accents, two-level quartz countertop, glass tile backsplash, high-hats plus undercounter illumination. Frigidaire Gallery stainless steel Refrigerator and Gas Stove, floating cherry-finish flooring. Just move in and enjoy! All the work has been done for you. Welcoming Living Room, step down to spacious Family Room that opens to delightful Patio ideal for cookouts. The fun continues to a lower-level Recreation Room (2015) with newer Powder Room, wall-to-wall, Laundry and outside exit. Upstairs offers 3 Bedrooms, newer Bath. Front, rear an side yards. Generous storage shed, easy parking for 3 cars. Situated at the corner of N. Oak Ave and Gramercy Drive. Coolest Townhouse in Town!
Location
State PA
County Delaware
Area Upper Darby Twp (10416)
Zoning RESI
Rooms
Other Rooms Living Room, Primary Bedroom, Bedroom 2, Kitchen, Family Room, Bedroom 1, Other
Basement Full, Outside Entrance
Interior
Interior Features Ceiling Fan(s), Kitchen - Eat-In
Hot Water Natural Gas
Heating Gas, Forced Air
Cooling Central A/C
Equipment Oven - Self Cleaning, Dishwasher
Fireplace N
Window Features Replacement
Appliance Oven - Self Cleaning, Dishwasher
Heat Source Natural Gas
Laundry Basement
Exterior
Exterior Feature Patio(s)
Waterfront N
Water Access N
Roof Type Flat
Accessibility None
Porch Patio(s)
Parking Type None
Garage N
Building
Lot Description Corner, Front Yard, Rear Yard, SideYard(s)
Story 2
Foundation Concrete Perimeter
Sewer Public Sewer
Water Public
Architectural Style Colonial
Level or Stories 2
Additional Building Above Grade
New Construction N
Schools
High Schools Upper Darby Senior
School District Upper Darby
Others
Senior Community No
Tax ID 16-13-02493-00
Ownership Fee Simple
Read Less Info
Want to know what your home might be worth? Contact us for a FREE valuation!

Our team is ready to help you sell your home for the highest possible price ASAP

Bought with Robert Howard • BHHS Fox&Roach-Newtown Square
Get More Information




