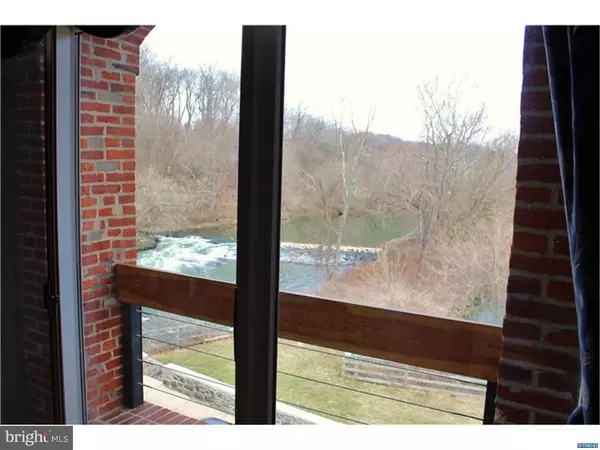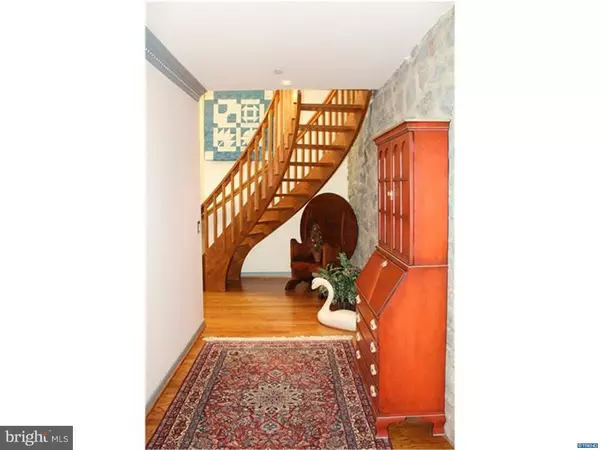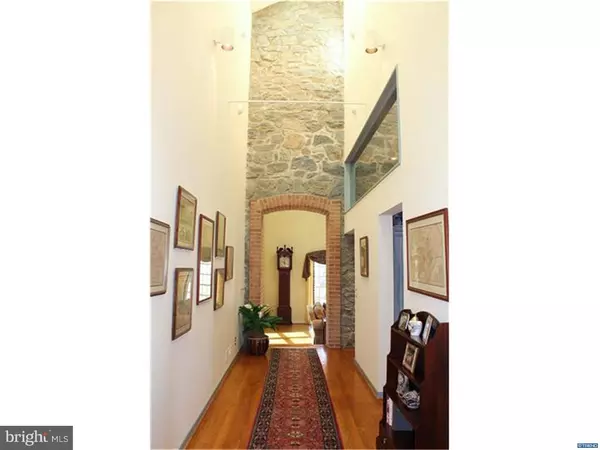For more information regarding the value of a property, please contact us for a free consultation.
Key Details
Sold Price $514,600
Property Type Single Family Home
Sub Type Unit/Flat/Apartment
Listing Status Sold
Purchase Type For Sale
Subdivision Rockland Mills
MLS Listing ID 1003946657
Sold Date 01/17/17
Style Traditional
Bedrooms 2
Full Baths 2
Half Baths 1
HOA Fees $736/mo
HOA Y/N N
Originating Board TREND
Year Built 1986
Annual Tax Amount $6,733
Tax Year 2015
Lot Dimensions 00 X 00
Property Description
Spectacular water views from this sophisticated condominium in historic Rockland Mills. This spacious 2 bedroom corner unit features an open floor plan which includes a stepdown formal living room with vaulted ceilings, built-ins, French balcony & gas fireplace. The elegant formal dining room opens to the updated eat-in kitchen with center-island, wet bar and French balcony. Large master bedroom with wall of closets and updated full bath opens to the inviting sun room overlooking the Brandywine. A spacious second bedroom with full bath, loft/office and powder room complete this stunning unit. Additional amenities include interior stone walls, beautiful random width hardwood floors throughout, high ceilings, skylights for natural lighting, ceiling fans, large cedar closet, 2 parking spaces and privacy! This is one of the nicest units in The Mill!
Location
State DE
County New Castle
Area Brandywine (30901)
Zoning NCPUD
Direction West
Rooms
Other Rooms Living Room, Dining Room, Primary Bedroom, Kitchen, Bedroom 1, Laundry, Other, Attic
Interior
Interior Features Primary Bath(s), Kitchen - Island, Skylight(s), Ceiling Fan(s), Sprinkler System, Wet/Dry Bar, Stall Shower, Dining Area
Hot Water Electric
Heating Electric, Heat Pump - Electric BackUp, Forced Air, Zoned
Cooling Central A/C
Flooring Wood, Tile/Brick
Fireplaces Number 1
Fireplaces Type Gas/Propane
Equipment Cooktop, Oven - Wall, Dishwasher, Refrigerator, Disposal, Built-In Microwave
Fireplace Y
Appliance Cooktop, Oven - Wall, Dishwasher, Refrigerator, Disposal, Built-In Microwave
Heat Source Electric
Laundry Main Floor
Exterior
Exterior Feature Balcony
Utilities Available Cable TV
Waterfront N
View Y/N Y
Water Access N
View Water
Roof Type Pitched
Accessibility None
Porch Balcony
Garage N
Building
Lot Description Corner
Story 2
Foundation Stone
Sewer Public Sewer
Water Public
Architectural Style Traditional
Level or Stories 2
Structure Type Cathedral Ceilings,9'+ Ceilings
New Construction N
Schools
Elementary Schools Lombardy
Middle Schools Springer
High Schools Brandywine
School District Brandywine
Others
HOA Fee Include Common Area Maintenance,Ext Bldg Maint,Lawn Maintenance,Snow Removal,Trash,Insurance,All Ground Fee,Management,Alarm System
Senior Community No
Tax ID 06-075.00-008.C.0013
Ownership Condominium
Acceptable Financing Conventional
Listing Terms Conventional
Financing Conventional
Read Less Info
Want to know what your home might be worth? Contact us for a FREE valuation!

Our team is ready to help you sell your home for the highest possible price ASAP

Bought with Stephen J Mottola • Long & Foster Real Estate, Inc.
Get More Information




