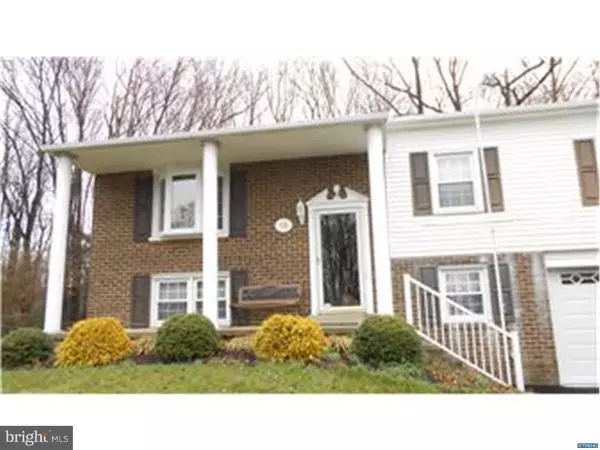For more information regarding the value of a property, please contact us for a free consultation.
Key Details
Sold Price $235,000
Property Type Single Family Home
Sub Type Detached
Listing Status Sold
Purchase Type For Sale
Square Footage 1,950 sqft
Price per Sqft $120
Subdivision Harmony Woods
MLS Listing ID 1003947485
Sold Date 06/24/16
Style Traditional,Bi-level
Bedrooms 4
Full Baths 1
Half Baths 1
HOA Fees $2/ann
HOA Y/N Y
Abv Grd Liv Area 1,950
Originating Board TREND
Year Built 1978
Annual Tax Amount $1,738
Tax Year 2015
Lot Size 7,841 Sqft
Acres 0.18
Lot Dimensions 45.40 X 105.30
Property Description
Step into this lovely bi-level 4 bedroom renovated home on a quiet cul-de-sac with yard that backs up to small wooded area. Improvements include Custom molding, Pella sliding doors in the family room and newly renovated kitchen. Recessed lighting in kitchen/dining room. Hardwood floors in upstairs bedrooms & hallway. Trane heat pump with backup oil heater & HVAC system, seamless gutters. Brand new kitchen cabinets, countertops, stainless steel appliances, sink & refrigerator. A composite deck, white vinyl railing with steps to fenced backyard & large shed. Ceiling fans in upstairs bedrooms, kitchen & living room. New asphalt large driveway.
Location
State DE
County New Castle
Area Newark/Glasgow (30905)
Zoning NC6.5
Rooms
Other Rooms Living Room, Primary Bedroom, Bedroom 2, Bedroom 3, Kitchen, Family Room, Bedroom 1, Laundry, Other, Attic
Basement Fully Finished
Interior
Interior Features Ceiling Fan(s), Attic/House Fan, Kitchen - Eat-In
Hot Water Electric
Heating Heat Pump - Oil BackUp, Propane, Forced Air
Cooling Central A/C
Flooring Wood, Fully Carpeted
Equipment Cooktop, Dishwasher, Refrigerator, Built-In Microwave
Fireplace N
Window Features Bay/Bow
Appliance Cooktop, Dishwasher, Refrigerator, Built-In Microwave
Heat Source Bottled Gas/Propane
Laundry Main Floor
Exterior
Exterior Feature Deck(s), Patio(s)
Garage Garage Door Opener
Garage Spaces 3.0
Fence Other
Utilities Available Cable TV
Water Access N
Roof Type Shingle
Accessibility None
Porch Deck(s), Patio(s)
Attached Garage 1
Total Parking Spaces 3
Garage Y
Building
Lot Description Cul-de-sac, Level, Trees/Wooded, Front Yard, Rear Yard, SideYard(s)
Sewer Public Sewer
Water Public
Architectural Style Traditional, Bi-level
Additional Building Above Grade
New Construction N
Schools
Elementary Schools Gallaher
Middle Schools Shue-Medill
High Schools Christiana
School District Christina
Others
HOA Fee Include Snow Removal
Senior Community No
Tax ID 09-023.10-257
Ownership Fee Simple
Acceptable Financing Conventional, VA
Listing Terms Conventional, VA
Financing Conventional,VA
Read Less Info
Want to know what your home might be worth? Contact us for a FREE valuation!

Our team is ready to help you sell your home for the highest possible price ASAP

Bought with Maria A DeSimone • BHHS Fox & Roach - Hockessin
Get More Information




