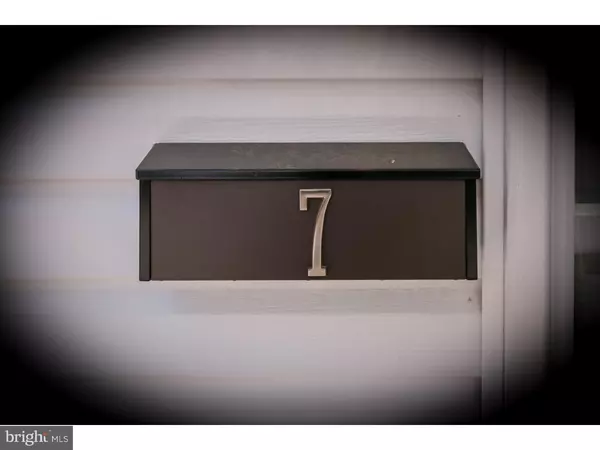For more information regarding the value of a property, please contact us for a free consultation.
Key Details
Sold Price $284,900
Property Type Single Family Home
Sub Type Detached
Listing Status Sold
Purchase Type For Sale
Square Footage 2,275 sqft
Price per Sqft $125
Subdivision Hilltop Manor
MLS Listing ID 1003951611
Sold Date 08/19/16
Style Colonial
Bedrooms 3
Full Baths 2
Half Baths 1
HOA Y/N N
Abv Grd Liv Area 2,275
Originating Board TREND
Year Built 1940
Annual Tax Amount $1,741
Tax Year 2015
Lot Size 6,534 Sqft
Acres 0.15
Property Description
Welcome to 7 Mullin Road. Looking for a new construction house without the high price or wait? This house has been completely renovated down the original wood framing. Everything is new! House presents 3 bedrooms, 2 1/2 bathrooms, large screened porch, fenced rear yard and new shed. House features hardwood floors on 1st floor, fireplace, double pane windows, recessed lighting throughout, and plenty of closet space in every room. As you enter the 1st floor you'll get a feel right away for the open floor plan and high ceilings. The great room leads right into the dining room which is also open to the kitchen. The kitchen features 42 inch cherry cabinets, stainless steel appliances and granite countertops. Stepping through the double French doors off the dining room you'll find yourself in a unbelievably large screened porch that runs the length of the house. The porch has not (1) but (2) ceiling fans. Heading to the 2nd floor you'll find (2) nicely sized bedrooms and (1) oversized master bedroom with on-suite bathroom. The 3rd floor features a walk up attic that could be converted into another space or simply used for additional storage. Basement has brand new high efficiency HVAC unit, water heater, and 200 AMP electrical panel. Lastly this house has been pre-wired throughout for cable TV and CAT5e internet. Make sure this house is on your tour schedule today. Easy to show!
Location
State DE
County New Castle
Area Brandywine (30901)
Zoning NC6.5
Rooms
Other Rooms Living Room, Dining Room, Primary Bedroom, Bedroom 2, Kitchen, Bedroom 1, Other, Attic
Basement Full, Unfinished
Interior
Interior Features Kitchen - Island, Ceiling Fan(s)
Hot Water Electric
Heating Gas, Forced Air
Cooling Central A/C
Flooring Wood, Fully Carpeted, Vinyl
Fireplaces Number 1
Equipment Disposal, Energy Efficient Appliances
Fireplace Y
Window Features Energy Efficient
Appliance Disposal, Energy Efficient Appliances
Heat Source Natural Gas
Laundry Basement
Exterior
Exterior Feature Porch(es)
Fence Other
Utilities Available Cable TV
Water Access N
Roof Type Shingle
Accessibility None
Porch Porch(es)
Garage N
Building
Story 2
Sewer Public Sewer
Water Public
Architectural Style Colonial
Level or Stories 2
Additional Building Above Grade
Structure Type 9'+ Ceilings
New Construction N
Schools
School District Brandywine
Others
Senior Community No
Tax ID 06-115.00-251
Ownership Fee Simple
Read Less Info
Want to know what your home might be worth? Contact us for a FREE valuation!

Our team is ready to help you sell your home for the highest possible price ASAP

Bought with Angela Allen • Patterson-Schwartz-Newark
Get More Information




