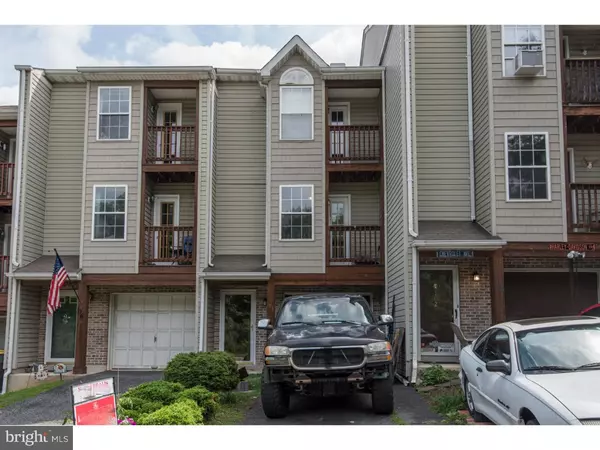For more information regarding the value of a property, please contact us for a free consultation.
Key Details
Sold Price $136,000
Property Type Townhouse
Sub Type Interior Row/Townhouse
Listing Status Sold
Purchase Type For Sale
Square Footage 1,250 sqft
Price per Sqft $108
Subdivision Green Valley
MLS Listing ID 1003953657
Sold Date 02/16/17
Style Traditional
Bedrooms 2
Full Baths 1
Half Baths 1
HOA Fees $16/ann
HOA Y/N Y
Abv Grd Liv Area 1,250
Originating Board TREND
Year Built 1995
Annual Tax Amount $1,673
Tax Year 2016
Lot Size 2,178 Sqft
Acres 0.05
Lot Dimensions 16X134
Property Description
Three Story Townhouse in Desirable Location! This is a great opportunity to own a three story townhouse with an attached garage in a desirable location. Enter at the garage level, where you will find a one car garage plus extra storage space, including a laundry sink. Use this extended space that is separate from the garage as a workshop, mud room, or for other creative uses. The laundry is conveniently located here. The second level includes the main living areas. A combined living and dining room features carpeting and sliding doors to the deck and fenced backyard. The sunny kitchen is bright and open and offers a gas stove and adjacent half bathroom. Upstairs you will find two well-sized bedrooms and a full bathroom. The master bedroom features bamboo style flooring, a ceiling fan with light, direct access to the bathroom and large windows with views of the backyard. The second bedroom is spacious and provides carpeting, a ceiling fan with light. Located just off of Kirkwood Hwy, close to Christiana mall and Hospital, Rt. 7, Rt. 1 and I-95. A/C needs to be repaired/replaced. Property being sold is a Short Sale. Third Party processor required (see attached disclosures). All offers are subject to 3rd party approval from seller(s) mortgage company/lenders and any other lien holders. Home is being sold as-is with no warranties expressed or implied. Home inspection is for informational purposes only.
Location
State DE
County New Castle
Area Newark/Glasgow (30905)
Zoning NCPUD
Rooms
Other Rooms Living Room, Dining Room, Primary Bedroom, Kitchen, Bedroom 1, Other, Attic
Basement Full, Unfinished
Interior
Interior Features Primary Bath(s), Kitchen - Eat-In
Hot Water Natural Gas
Heating Gas, Forced Air
Cooling None
Flooring Fully Carpeted, Vinyl
Equipment Built-In Range, Dishwasher, Disposal
Fireplace N
Appliance Built-In Range, Dishwasher, Disposal
Heat Source Natural Gas
Laundry Lower Floor
Exterior
Exterior Feature Deck(s), Balcony
Garage Inside Access, Oversized
Garage Spaces 3.0
Fence Other
Utilities Available Cable TV
Water Access N
Roof Type Shingle
Accessibility None
Porch Deck(s), Balcony
Attached Garage 1
Total Parking Spaces 3
Garage Y
Building
Lot Description Rear Yard
Story 3+
Foundation Brick/Mortar
Sewer Public Sewer
Water Public
Architectural Style Traditional
Level or Stories 3+
Additional Building Above Grade
New Construction N
Schools
School District Christina
Others
HOA Fee Include Common Area Maintenance,Snow Removal
Senior Community No
Tax ID 08-055.10-506
Ownership Fee Simple
Acceptable Financing Conventional, VA, FHA 203(b)
Listing Terms Conventional, VA, FHA 203(b)
Financing Conventional,VA,FHA 203(b)
Special Listing Condition Short Sale
Read Less Info
Want to know what your home might be worth? Contact us for a FREE valuation!

Our team is ready to help you sell your home for the highest possible price ASAP

Bought with Thomas Riccio • RE/MAX Elite
Get More Information




