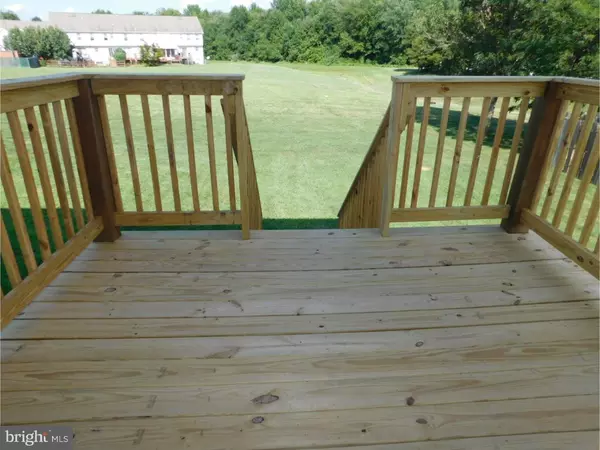For more information regarding the value of a property, please contact us for a free consultation.
Key Details
Sold Price $170,000
Property Type Townhouse
Sub Type End of Row/Townhouse
Listing Status Sold
Purchase Type For Sale
Square Footage 1,850 sqft
Price per Sqft $91
Subdivision Raven Glen At Well
MLS Listing ID 1003957007
Sold Date 02/10/17
Style Other
Bedrooms 3
Full Baths 2
Half Baths 1
HOA Fees $9/ann
HOA Y/N Y
Abv Grd Liv Area 1,850
Originating Board TREND
Year Built 1994
Annual Tax Amount $1,753
Tax Year 2016
Lot Size 3,920 Sqft
Acres 0.09
Lot Dimensions 38X110
Property Description
Outstanding end unit town home is located conveniently in the heart of Bear close to community shopping, schools, places of worship, Route 1 and I95 -- in the middle of it all, and move-in ready. This home features an open floor plan graced with hardwood floors on the main living level with fresh paint in a neutral d~cor and new carpet throughout. Upon entering, you will be greeted by spacious great room with hardwood floors that flows nicely into eat in kitchen with sunny eating area and appealing oak cabinetry and new appliances. Open to dining area with breakfast bar is the great room which provides for versatile living arrangements with updated rear deck off to the rear with wonderful views of open space. Finished basement is an entertaining space and features an outside entrance. Upstairs are three spacious bedrooms; owner's bedroom features vaulted ceilings, its own bathroom, good closet space and abundant natural light. Remaining bedrooms are well scaled, bright and sunny, with ample closet space. Efficient gas heat and central air conditioning make this a smart buy. Don't miss out on this fine opportunity to make this great house the place you call home! Seller requires that offers be made on the HomePath website.
Location
State DE
County New Castle
Area Newark/Glasgow (30905)
Zoning NCTH
Rooms
Other Rooms Living Room, Dining Room, Master Bedroom, Bedroom 2, Kitchen, Family Room, Bedroom 1
Basement Full, Outside Entrance, Fully Finished
Interior
Interior Features Master Bath(s), Kitchen - Eat-In
Hot Water Electric
Heating Gas, Forced Air
Cooling Central A/C
Flooring Wood, Fully Carpeted, Vinyl
Fireplace N
Heat Source Natural Gas
Laundry Basement
Exterior
Exterior Feature Deck(s)
Garage Spaces 2.0
Waterfront N
Water Access N
Roof Type Shingle
Accessibility None
Porch Deck(s)
Total Parking Spaces 2
Garage N
Building
Lot Description Corner
Story 2
Sewer Public Sewer
Water Public
Architectural Style Other
Level or Stories 2
Additional Building Above Grade
Structure Type Cathedral Ceilings
New Construction N
Schools
Elementary Schools Leasure
Middle Schools Gauger-Cobbs
High Schools Glasgow
School District Christina
Others
HOA Fee Include Common Area Maintenance,Snow Removal
Senior Community No
Tax ID 10-043.30-214
Ownership Fee Simple
Special Listing Condition REO (Real Estate Owned)
Read Less Info
Want to know what your home might be worth? Contact us for a FREE valuation!

Our team is ready to help you sell your home for the highest possible price ASAP

Bought with Natalia Khingelova • RE/MAX Edge
Get More Information




