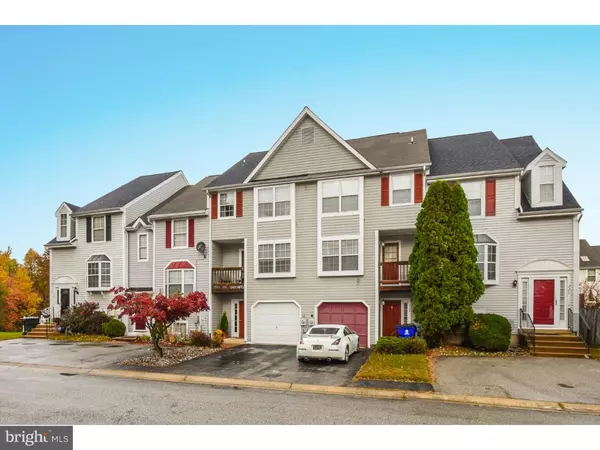For more information regarding the value of a property, please contact us for a free consultation.
Key Details
Sold Price $173,900
Property Type Townhouse
Sub Type End of Row/Townhouse
Listing Status Sold
Purchase Type For Sale
Square Footage 1,350 sqft
Price per Sqft $128
Subdivision Pinewoods
MLS Listing ID 1003958221
Sold Date 12/30/16
Style Colonial
Bedrooms 2
Full Baths 2
Half Baths 1
HOA Y/N N
Abv Grd Liv Area 1,350
Originating Board TREND
Year Built 1990
Annual Tax Amount $1,510
Tax Year 2016
Lot Size 1,742 Sqft
Acres 0.04
Lot Dimensions 18X107
Property Description
Welcome to Pinewoods, located conveniently in the heart of Bear, a wonderfully walkable community that you will want to call home. This home is ready for you to move right in and is beautifully decorated in a chic style that's sure to please. Spacious great room is a perfect entertaining spot, is open to dining area and features sliding doors allowing natural light to team through looking onto updated rear deck with synthetic deck materials. Eat-in kitchen is a warm space with oak cabinetry, stainless steel appliances (all included), granite counters, and sunny eating area that is convenient to powder room. Upstairs are two large bedrooms each with their own updated bathroom with tile floors and showers. Owner's suite features abundant closet space, complete with closet organizers, its own private bathroom and loads of windows. Guest bedroom is located to the rear with good closet space, and its own bathroom. Careful owners have updated and cared for this home lovingly and installed a new roof very recently which comes with a transferrable warranty, brand new high efficiency new heater in November, recently replaced hot water heater and updated AC unit which creates a worry free home. One car garage and off street parking make life a breeze together with unfinished space on grade level providing an abundance of storage space. Don't miss this fine opportunity to call this special place your home!
Location
State DE
County New Castle
Area Newark/Glasgow (30905)
Zoning NCTH
Rooms
Other Rooms Living Room, Dining Room, Primary Bedroom, Kitchen, Bedroom 1, Other, Attic
Basement Full, Unfinished
Interior
Interior Features Primary Bath(s), Ceiling Fan(s), Kitchen - Eat-In
Hot Water Electric
Heating Gas, Forced Air
Cooling Central A/C
Flooring Fully Carpeted, Tile/Brick
Equipment Built-In Range, Dishwasher, Disposal
Fireplace N
Appliance Built-In Range, Dishwasher, Disposal
Heat Source Natural Gas
Laundry Lower Floor
Exterior
Exterior Feature Deck(s), Balcony
Garage Inside Access, Garage Door Opener
Garage Spaces 2.0
Utilities Available Cable TV
Water Access N
Roof Type Shingle
Accessibility None
Porch Deck(s), Balcony
Attached Garage 1
Total Parking Spaces 2
Garage Y
Building
Story 3+
Sewer Public Sewer
Water Public
Architectural Style Colonial
Level or Stories 3+
Additional Building Above Grade
New Construction N
Schools
Elementary Schools Keene
Middle Schools Gauger-Cobbs
High Schools Glasgow
School District Christina
Others
Senior Community No
Tax ID 11-028.20-042
Ownership Fee Simple
Acceptable Financing Conventional, VA, FHA 203(b)
Listing Terms Conventional, VA, FHA 203(b)
Financing Conventional,VA,FHA 203(b)
Read Less Info
Want to know what your home might be worth? Contact us for a FREE valuation!

Our team is ready to help you sell your home for the highest possible price ASAP

Bought with Eric J Ciesinski • Keller Williams Realty Wilmington
Get More Information




