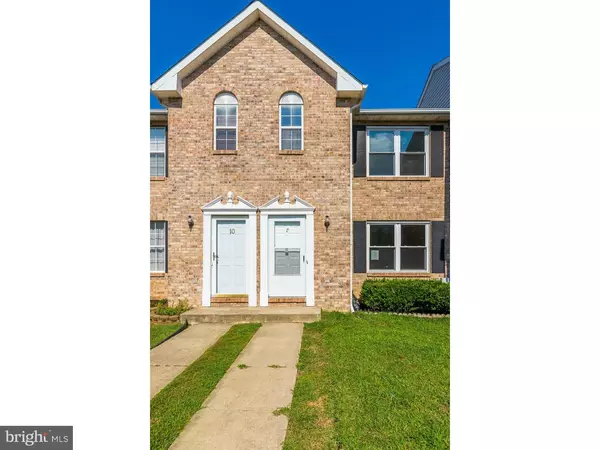For more information regarding the value of a property, please contact us for a free consultation.
Key Details
Sold Price $159,900
Property Type Townhouse
Sub Type End of Row/Townhouse
Listing Status Sold
Purchase Type For Sale
Square Footage 1,275 sqft
Price per Sqft $125
Subdivision Blairville Court
MLS Listing ID 1003961267
Sold Date 11/23/16
Style Other
Bedrooms 4
Full Baths 2
Half Baths 1
HOA Y/N N
Abv Grd Liv Area 1,275
Originating Board TREND
Year Built 1994
Annual Tax Amount $1,361
Tax Year 2015
Lot Size 2,178 Sqft
Acres 0.05
Lot Dimensions 18X123
Property Description
This brick town home has been carefully renovated and is located conveniently in New Castle just off Route 13 close to Route 1, I95, Newark, and Wilmington -- truly a central location. Upon entering, you'll notice appealing laminate floors coordinated with wall color that makes you want to call this place home. Spacious, sunny living room flows nicely into beautifully updated kitchen complete with stunning granite counters, cool white cabinets that opens up to rear deck, a great spot for outdoor entertaining. Upstairs are three well scaled and sunny bedrooms; owner's suite has its own bathroom which has been wonderfully renovated as has the hall bathroom. Basement is finished and provides versatile spaces, one of which could be a fourth bedroom, home office, rec room or den. Don't miss out on this fine opportunity to make this place your home in New Castle!
Location
State DE
County New Castle
Area New Castle/Red Lion/Del.City (30904)
Zoning NCTH
Rooms
Other Rooms Living Room, Dining Room, Primary Bedroom, Bedroom 2, Bedroom 3, Kitchen, Bedroom 1
Basement Full, Fully Finished
Interior
Interior Features Kitchen - Eat-In
Hot Water Electric
Heating Heat Pump - Electric BackUp
Cooling Central A/C
Flooring Fully Carpeted, Tile/Brick
Equipment Dishwasher
Fireplace N
Appliance Dishwasher
Laundry Basement
Exterior
Exterior Feature Deck(s)
Water Access N
Roof Type Shingle
Accessibility None
Porch Deck(s)
Garage N
Building
Lot Description Level
Story 2
Sewer Public Sewer
Water Public
Architectural Style Other
Level or Stories 2
Additional Building Above Grade
New Construction N
Schools
Elementary Schools Kathleen H. Wilbur
Middle Schools Gunning Bedford
High Schools William Penn
School District Colonial
Others
Senior Community No
Tax ID 10-040.10-297
Ownership Fee Simple
Read Less Info
Want to know what your home might be worth? Contact us for a FREE valuation!

Our team is ready to help you sell your home for the highest possible price ASAP

Bought with Kimberly A Best • Long & Foster Real Estate, Inc.
Get More Information




