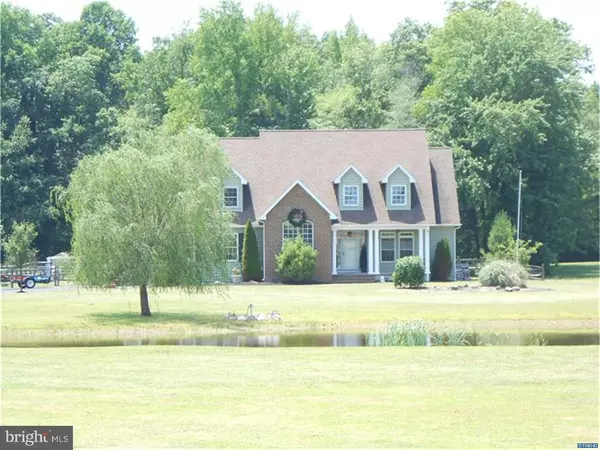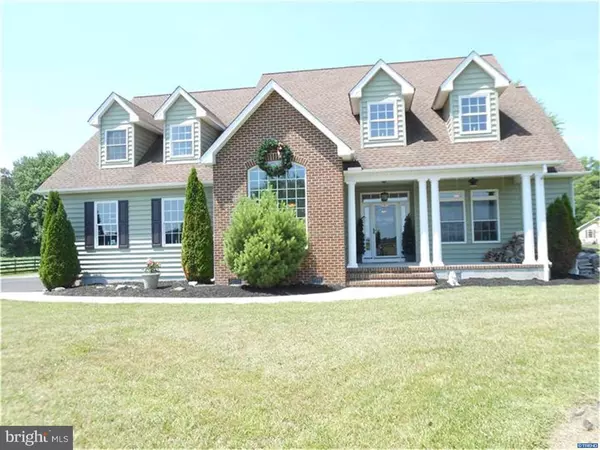For more information regarding the value of a property, please contact us for a free consultation.
Key Details
Sold Price $488,000
Property Type Single Family Home
Sub Type Detached
Listing Status Sold
Purchase Type For Sale
Square Footage 4,242 sqft
Price per Sqft $115
Subdivision None Available
MLS Listing ID 1003964305
Sold Date 10/21/16
Style Cape Cod
Bedrooms 5
Full Baths 4
Half Baths 1
HOA Y/N N
Abv Grd Liv Area 4,242
Originating Board TREND
Year Built 2007
Annual Tax Amount $2,217
Tax Year 2015
Lot Size 3.300 Acres
Acres 3.3
Lot Dimensions 3.30/143,748
Property Description
.Step into this beautiful showcase property perfectly maintained on 3.3 country acres. The property boasts 5 Bedrooms plus 4.1 baths. Glistening hardwood flooring walk you thru this open Cape cod floor plan. The designer chef's kitchen has a separate pantry, lots of cabinetry with open glass doors and streamline appliances. The great room is poised with a stone fireplace surround. The master bedroom lends itself to a large walk-in closet, 4 piece super-bath suite with walk-in shower and garden tub. The dining room has built in optional wet bar w/mini refrigerator. There is an exceptionally big first floor mudroom laundry area with sink. In addition, 2 more bedrooms on first floor living area. Step from the dining area slider to a covered patio porch and resort style pool. Once upstairs, be sure to notice 2 more bedrooms plus a den, lots of closet space and a full bath. ADD this EXQUISITE HOME on your next property tour! APPRAISAL has been done and reflects the List Price.
Location
State DE
County Kent
Area Smyrna (30801)
Zoning AC
Direction Southeast
Rooms
Other Rooms Living Room, Dining Room, Primary Bedroom, Bedroom 2, Bedroom 3, Kitchen, Family Room, Bedroom 1, Laundry, Other, Attic
Interior
Interior Features Primary Bath(s), Butlers Pantry
Hot Water Electric, Propane
Heating Heat Pump - Gas BackUp, Propane, Hot Water
Cooling Central A/C
Flooring Wood, Tile/Brick
Fireplaces Number 1
Fireplaces Type Brick, Gas/Propane
Equipment Cooktop, Built-In Range, Dishwasher, Refrigerator, Built-In Microwave
Fireplace Y
Appliance Cooktop, Built-In Range, Dishwasher, Refrigerator, Built-In Microwave
Heat Source Bottled Gas/Propane
Laundry Main Floor
Exterior
Exterior Feature Patio(s), Porch(es)
Parking Features Garage Door Opener, Oversized
Garage Spaces 5.0
Fence Other
Pool In Ground
Utilities Available Cable TV
Roof Type Shingle
Accessibility None
Porch Patio(s), Porch(es)
Attached Garage 2
Total Parking Spaces 5
Garage Y
Building
Lot Description Front Yard, Rear Yard, SideYard(s)
Story 1.5
Foundation Concrete Perimeter, Slab
Sewer On Site Septic
Water Well
Architectural Style Cape Cod
Level or Stories 1.5
Additional Building Above Grade
New Construction N
Schools
Elementary Schools Clayton
Middle Schools Smyrna
High Schools Smyrna
School District Smyrna
Others
Senior Community No
Tax ID KH-00-01600-02-1307-000
Ownership Fee Simple
Security Features Security System
Acceptable Financing Conventional, VA, FHA 203(b)
Listing Terms Conventional, VA, FHA 203(b)
Financing Conventional,VA,FHA 203(b)
Read Less Info
Want to know what your home might be worth? Contact us for a FREE valuation!

Our team is ready to help you sell your home for the highest possible price ASAP

Bought with Matthew W Fetick • Keller Williams Realty - Kennett Square
Get More Information



