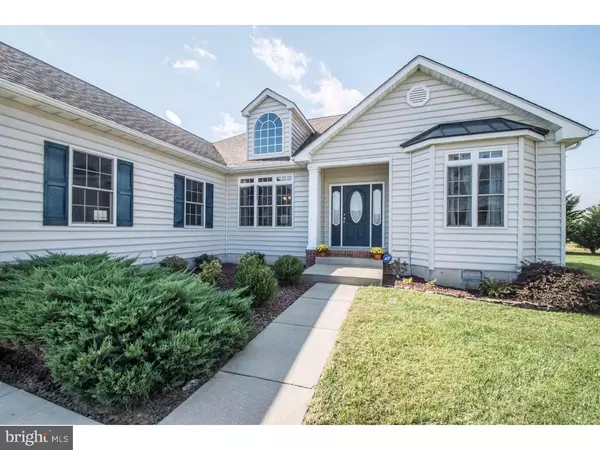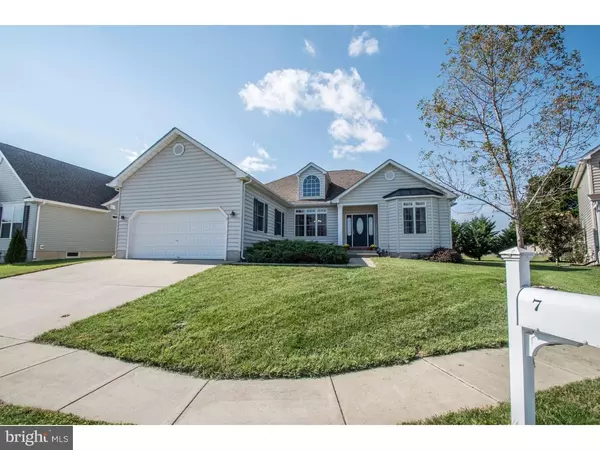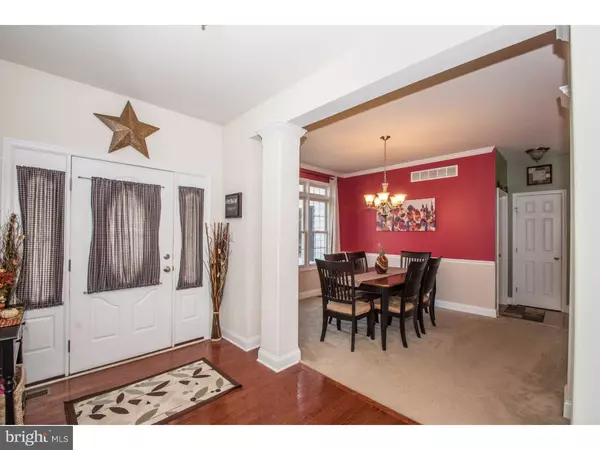For more information regarding the value of a property, please contact us for a free consultation.
Key Details
Sold Price $290,000
Property Type Single Family Home
Sub Type Detached
Listing Status Sold
Purchase Type For Sale
Square Footage 2,268 sqft
Price per Sqft $127
Subdivision Huntfield
MLS Listing ID 1003965689
Sold Date 01/20/17
Style Ranch/Rambler
Bedrooms 4
Full Baths 2
HOA Fees $20/ann
HOA Y/N Y
Abv Grd Liv Area 2,268
Originating Board TREND
Year Built 2008
Annual Tax Amount $1,601
Tax Year 2016
Lot Size 8,455 Sqft
Acres 0.19
Lot Dimensions 77X110
Property Description
Built in 2008 by Stover Homes. Features include: Andersen Windows. Ceramic tile in kitchen, baths & laundry. 42" kitchen cabinets (upgraded). Cedar rear deck. Large, partially floored attic. 6" baseboards throughout. Master bath with his & her sinks, soaking tub & separate shower. Basement finished with bedroom, office & large family room. Egress window in basement. Meticulously maintained by original owner. Home backs to open fields.
Location
State DE
County Kent
Area Smyrna (30801)
Zoning R2A
Rooms
Other Rooms Living Room, Dining Room, Primary Bedroom, Bedroom 2, Bedroom 3, Kitchen, Family Room, Bedroom 1, Other, Attic
Basement Full
Interior
Interior Features Stall Shower, Breakfast Area
Hot Water Electric
Heating Gas, Forced Air
Cooling Wall Unit
Flooring Fully Carpeted, Tile/Brick
Fireplaces Number 1
Fireplaces Type Gas/Propane
Equipment Oven - Self Cleaning, Dishwasher, Disposal, Energy Efficient Appliances, Built-In Microwave
Fireplace Y
Window Features Energy Efficient
Appliance Oven - Self Cleaning, Dishwasher, Disposal, Energy Efficient Appliances, Built-In Microwave
Heat Source Natural Gas
Laundry Main Floor
Exterior
Exterior Feature Deck(s), Porch(es)
Garage Spaces 2.0
Water Access N
Roof Type Shingle
Accessibility None
Porch Deck(s), Porch(es)
Attached Garage 2
Total Parking Spaces 2
Garage Y
Building
Lot Description Level, Front Yard, Rear Yard, SideYard(s)
Story 1
Sewer Public Sewer
Water Public
Architectural Style Ranch/Rambler
Level or Stories 1
Additional Building Above Grade
New Construction N
Schools
Elementary Schools Smyrna
Middle Schools Smyrna
High Schools Smyrna
School District Smyrna
Others
Senior Community No
Tax ID DC-17-02802-01-1300-000
Ownership Fee Simple
Read Less Info
Want to know what your home might be worth? Contact us for a FREE valuation!

Our team is ready to help you sell your home for the highest possible price ASAP

Bought with Jason C Morris • Empower Real Estate, LLC
Get More Information



