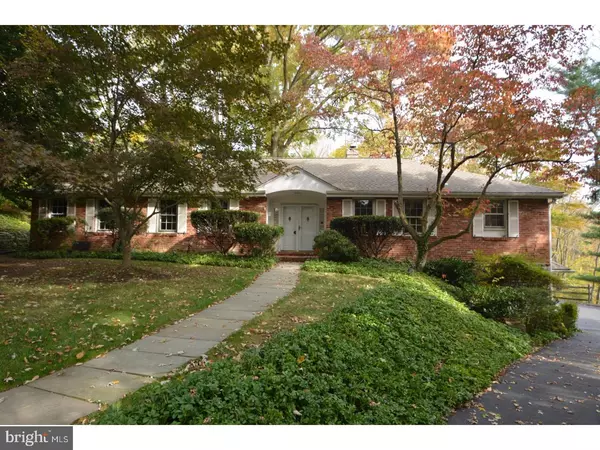For more information regarding the value of a property, please contact us for a free consultation.
Key Details
Sold Price $580,000
Property Type Single Family Home
Sub Type Detached
Listing Status Sold
Purchase Type For Sale
Square Footage 2,290 sqft
Price per Sqft $253
Subdivision None Available
MLS Listing ID 1004110501
Sold Date 12/13/17
Style Ranch/Rambler
Bedrooms 3
Full Baths 3
HOA Y/N N
Abv Grd Liv Area 2,290
Originating Board TREND
Year Built 1960
Annual Tax Amount $11,153
Tax Year 2017
Lot Size 0.799 Acres
Acres 0.8
Lot Dimensions 40
Property Description
This lovely ranch home features 3 bedrooms, 3 bathrooms, spacious room sizes, great flow and great bones to create your dream home. This home is located on a beautiful, private .80 acres, on a quiet cul-de-sac in Gladwyne. The large entrance foyer opens to a beautiful living room with a fireplace and French doors to the back patio. To the right of the foyer is a formal dining room, an eat-in kitchen, and a large family room with picture windows, a second fireplace, and entrance to the backyard. To the left is a private hall that includes a master suite with a walk-in closet and full bathroom with a stall shower; plus 2 additional nice size bedrooms and a large full hall bathroom. The basement includes a laundry room, recreational area, bathroom and access to the oversized, 2-car attached garage. The walk up attic is floored and creates good expansion possibilities. The grounds are beautiful with tremendous privacy and an in-ground pool. Additionally. there is a whole house back up generator. This home is being sold in as-is condition. This home is also in the award-winning Lower Merion School District, near the town of Gladwyne, major highways, center city, shops, and restaurants.
Location
State PA
County Montgomery
Area Lower Merion Twp (10640)
Zoning RA
Rooms
Other Rooms Living Room, Dining Room, Primary Bedroom, Bedroom 2, Kitchen, Family Room, Bedroom 1, Laundry, Attic
Basement Partial, Outside Entrance
Interior
Interior Features Primary Bath(s), Stall Shower, Kitchen - Eat-In
Hot Water Oil
Heating Oil
Cooling Central A/C
Flooring Wood, Fully Carpeted
Fireplaces Number 2
Equipment Cooktop, Oven - Wall, Disposal
Fireplace Y
Appliance Cooktop, Oven - Wall, Disposal
Heat Source Oil
Laundry Basement
Exterior
Exterior Feature Patio(s)
Parking Features Inside Access
Garage Spaces 5.0
Pool In Ground
Utilities Available Cable TV
Water Access N
Accessibility None
Porch Patio(s)
Attached Garage 2
Total Parking Spaces 5
Garage Y
Building
Lot Description Cul-de-sac
Story 1
Sewer On Site Septic
Water Public
Architectural Style Ranch/Rambler
Level or Stories 1
Additional Building Above Grade
New Construction N
Schools
School District Lower Merion
Others
Senior Community No
Tax ID 40-00-42100-007
Ownership Fee Simple
Security Features Security System
Read Less Info
Want to know what your home might be worth? Contact us for a FREE valuation!

Our team is ready to help you sell your home for the highest possible price ASAP

Bought with Frank L DeFazio • BHHS Fox & Roach-Center City Walnut
Get More Information




