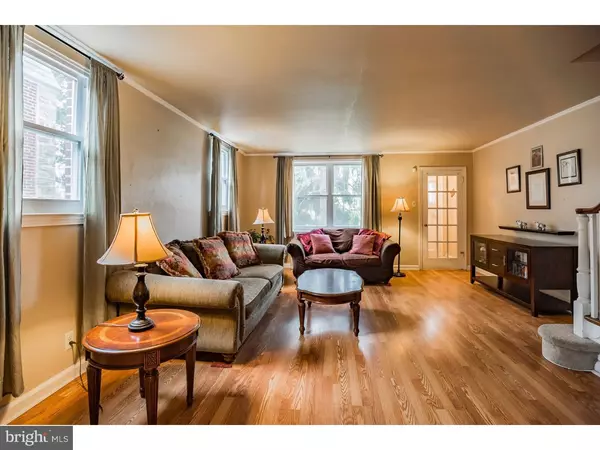For more information regarding the value of a property, please contact us for a free consultation.
Key Details
Sold Price $200,000
Property Type Single Family Home
Sub Type Twin/Semi-Detached
Listing Status Sold
Purchase Type For Sale
Square Footage 1,474 sqft
Price per Sqft $135
Subdivision Mt Airy (East)
MLS Listing ID 1000033066
Sold Date 02/17/17
Style Straight Thru
Bedrooms 3
Full Baths 2
Half Baths 1
HOA Y/N N
Abv Grd Liv Area 1,474
Originating Board TREND
Year Built 1950
Annual Tax Amount $2,398
Tax Year 2016
Lot Size 2,545 Sqft
Acres 0.06
Lot Dimensions 25X102
Property Description
Welcome to 1008 E. Slocum! This beautiful twin home has been updated and meticulously maintained, almost contradicting its traditional yet classic stone exterior which is highly sought after in today's market. Situated in the beautiful Mount Airy section of Philadelphia, this home provides a true sense of community and neighborhood. Enter and find an eat in kitchen with cherry cabinets, mahogany floors and newer appliances. The formal stately dining room and oversized living room with powder room complete this floor. Upstairs are three bedrooms and two generously sized full bathrooms. The master has a designated en-suite making this into a true owner's oasis. The hall bath services the second and third bedrooms which are equally as large. Both baths have updated vanities, lighting and tiling throughout. A finished basement with bar and front patio are great for entertaining or unwinding after a long day. $1000 credit being offered to buyer towards carpet replacement, and home comes with a 1-year HSA Home Warranty. Please contact agent for inclusions/exclusions. Schedule via Showingtime, please leave constructive feedback if possible.
Location
State PA
County Philadelphia
Area 19150 (19150)
Zoning RSA3
Rooms
Other Rooms Living Room, Dining Room, Primary Bedroom, Bedroom 2, Kitchen, Family Room, Bedroom 1, Laundry
Basement Full, Fully Finished
Interior
Interior Features Primary Bath(s), Kitchen - Eat-In
Hot Water Natural Gas
Heating Gas, Forced Air
Cooling Wall Unit
Fireplace N
Heat Source Natural Gas
Laundry Basement
Exterior
Garage Spaces 4.0
Waterfront N
Water Access N
Accessibility None
Parking Type On Street, Driveway, Attached Garage
Attached Garage 1
Total Parking Spaces 4
Garage Y
Building
Story 2
Sewer Public Sewer
Water Public
Architectural Style Straight Thru
Level or Stories 2
Additional Building Above Grade
New Construction N
Schools
School District The School District Of Philadelphia
Others
Senior Community No
Tax ID 502384700
Ownership Fee Simple
Read Less Info
Want to know what your home might be worth? Contact us for a FREE valuation!

Our team is ready to help you sell your home for the highest possible price ASAP

Bought with Lori A Menasion • BHHS Fox & Roach-Center City Walnut
Get More Information




