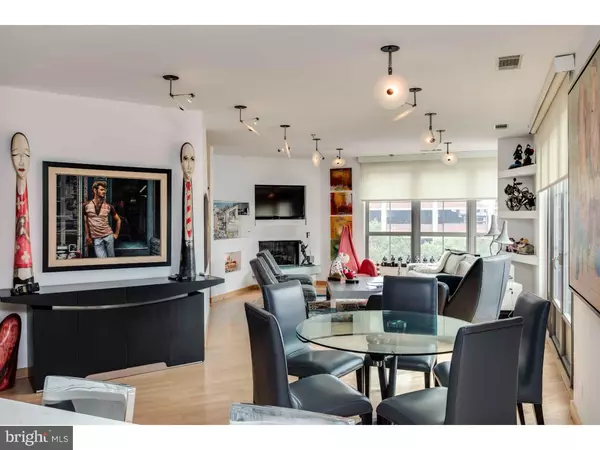For more information regarding the value of a property, please contact us for a free consultation.
Key Details
Sold Price $827,000
Property Type Single Family Home
Sub Type Unit/Flat/Apartment
Listing Status Sold
Purchase Type For Sale
Square Footage 1,790 sqft
Price per Sqft $462
Subdivision Society Hill
MLS Listing ID 1000034696
Sold Date 02/08/17
Style Other
Bedrooms 2
Full Baths 2
HOA Fees $750/mo
HOA Y/N N
Abv Grd Liv Area 1,790
Originating Board TREND
Year Built 2005
Annual Tax Amount $8,409
Tax Year 2016
Property Description
Masterful design and modern luxury are uniquely embodied in this 2 bedroom 2 bath home atop The Moravian Condominiums. This 1790 SF one-of-a-kind condominium is sheathed in insulated glass in the heart of Society Hill. The sun envelopes its 1790 SF interior which was tastefully designed with the art collector in mind. Every detail was carefully selected and quality crafted. Highlights include custom remote controlled shade systems, heated bathroom floors in the master bath, wood bedroom flooring, artwork display lighting, hidden mechanicals, a climate-control system, high-tech security system, and spacious rooms. Entertain in grand style in the living room graced by a gas-burning fireplace. It has a Joanne Hudson designed chef's kitchen. It's clad with premium finishes and fixtures including custom anthracite lacquer cabinets, white marble counters and top-of-the-line appliances, including a Viking range and Sub-zero refrigerator.. The dining area showcase exterior views, while the juliette balcony opens the home to even more light and air. The master bedroom suite boasts a marble sleek en-suite bath with a beautiful glass stand-up shower, generous custom closets and a wonderful open floor plan, including another juliette balcony. The second bedroom is the ultimate retreat for watching movies, reading, simply relaxing or a place for your guests to stay. Built in 2004 from the ground up, the Moravian is a very modern and high-end residence located in Society Hill, walking distance to many theaters, restaurants, and shopping. 121-43 Walnut Street is pet-friendly in the heart of fashionable Society Hill. A deeded parking space and a storage unit is included with the sale of the unit. ALL OFFERS WILL BE PRESENTED.
Location
State PA
County Philadelphia
Area 19106 (19106)
Zoning CMX3
Rooms
Other Rooms Living Room, Dining Room, Primary Bedroom, Kitchen, Family Room, Bedroom 1
Interior
Interior Features Primary Bath(s), Kitchen - Island, Butlers Pantry, Ceiling Fan(s), Elevator, Kitchen - Eat-In
Hot Water Electric
Heating Electric, Radiant
Cooling Central A/C
Flooring Wood, Marble
Fireplaces Number 1
Fireplaces Type Gas/Propane
Equipment Cooktop, Built-In Range, Oven - Wall, Oven - Self Cleaning, Dishwasher, Refrigerator, Disposal, Energy Efficient Appliances, Built-In Microwave
Fireplace Y
Appliance Cooktop, Built-In Range, Oven - Wall, Oven - Self Cleaning, Dishwasher, Refrigerator, Disposal, Energy Efficient Appliances, Built-In Microwave
Heat Source Electric
Laundry Main Floor
Exterior
Exterior Feature Balcony
Garage Inside Access, Garage Door Opener
Garage Spaces 2.0
Utilities Available Cable TV
Waterfront N
Water Access N
Roof Type Flat
Accessibility None
Porch Balcony
Parking Type Attached Garage, Other
Attached Garage 1
Total Parking Spaces 2
Garage Y
Building
Story 1
Foundation Concrete Perimeter
Sewer Public Sewer
Water Public
Architectural Style Other
Level or Stories 1
Additional Building Above Grade
Structure Type 9'+ Ceilings
New Construction N
Schools
School District The School District Of Philadelphia
Others
HOA Fee Include Common Area Maintenance,Ext Bldg Maint,Snow Removal,Trash,Parking Fee,Insurance,All Ground Fee,Alarm System
Senior Community No
Tax ID 888035222
Ownership Condominium
Special Listing Condition Short Sale
Read Less Info
Want to know what your home might be worth? Contact us for a FREE valuation!

Our team is ready to help you sell your home for the highest possible price ASAP

Bought with Michael R. McCann • BHHS Fox & Roach-Center City Walnut
Get More Information




