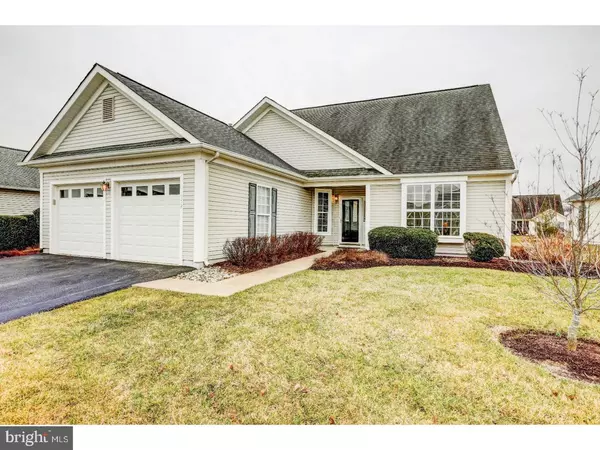For more information regarding the value of a property, please contact us for a free consultation.
Key Details
Sold Price $310,000
Property Type Single Family Home
Sub Type Detached
Listing Status Sold
Purchase Type For Sale
Square Footage 2,175 sqft
Price per Sqft $142
Subdivision Springmill
MLS Listing ID 1000060712
Sold Date 04/28/17
Style Ranch/Rambler
Bedrooms 3
Full Baths 3
HOA Fees $150/mo
HOA Y/N Y
Abv Grd Liv Area 2,175
Originating Board TREND
Year Built 2005
Annual Tax Amount $2,123
Tax Year 2016
Lot Size 8,276 Sqft
Acres 0.19
Lot Dimensions 0X0
Property Description
Wow! Gorgeous Coleridge model now available for sale in popular Spring Mill community! Spruced up, professionally staged, and ready for showings! Come see this spacious 3 bedroom, 3 full bath home with over 2100 square feet of functional living space before someone else grabs it up! With several floor plans to choose from within the community, the Coleridge floor plan is one of the largest with a living room, dining room, family room, large kitchen, master bedroom, 2nd bedroom, sunroom, and two full baths all on the first floor. In addition, this homeowner added the upgraded Loft upstairs to allow for a 3rd bedroom and 3rd bathroom for overflow guests! Additional upgrades added to this home include hardwood throughout the foyer, kitchen, breakfast, and dining areas, walk-in pantry, ceramic tile in the laundry room with a full-size wash tub, corian countertops with an oversized kitchen sink, cathedral ceiling in the master suite, luxury master bathroom with oversized tub, 3-season porch off of the sunroom, outdoor sprinkler system, and the best surprise?...A walk-up attic storage room above the garage! Spring Mill is an active-adult community with a large clubhouse filled with amenities, outdoor tennis courts, swimming pool, shuffleboard, and many organized events and activities. This well-cared for home is ready for immediate occupancy at a great price well within the comparable sales of the neighborhood, so hurry over before its too late! *AGENT BONUS, see remarks
Location
State DE
County New Castle
Area South Of The Canal (30907)
Zoning 23R-2
Rooms
Other Rooms Living Room, Dining Room, Primary Bedroom, Bedroom 2, Kitchen, Family Room, Bedroom 1, Laundry, Other, Attic
Interior
Interior Features Primary Bath(s), Butlers Pantry, Ceiling Fan(s), Sprinkler System, Stall Shower, Kitchen - Eat-In
Hot Water Natural Gas
Heating Gas, Forced Air, Energy Star Heating System, Programmable Thermostat
Cooling Central A/C
Flooring Wood, Fully Carpeted, Tile/Brick
Fireplaces Number 1
Fireplaces Type Gas/Propane
Equipment Built-In Range, Oven - Self Cleaning, Dishwasher, Refrigerator, Disposal, Energy Efficient Appliances, Built-In Microwave
Fireplace Y
Window Features Bay/Bow,Energy Efficient
Appliance Built-In Range, Oven - Self Cleaning, Dishwasher, Refrigerator, Disposal, Energy Efficient Appliances, Built-In Microwave
Heat Source Natural Gas
Laundry Main Floor
Exterior
Exterior Feature Porch(es)
Garage Spaces 2.0
Utilities Available Cable TV
Amenities Available Swimming Pool, Tennis Courts, Club House
Waterfront N
Water Access N
Roof Type Pitched,Shingle
Accessibility None
Porch Porch(es)
Parking Type On Street, Driveway, Attached Garage
Attached Garage 2
Total Parking Spaces 2
Garage Y
Building
Lot Description Level
Story 1
Foundation Slab
Sewer Public Sewer
Water Public
Architectural Style Ranch/Rambler
Level or Stories 1
Additional Building Above Grade
Structure Type Cathedral Ceilings
New Construction N
Schools
School District Appoquinimink
Others
Pets Allowed Y
HOA Fee Include Pool(s),Common Area Maintenance,Lawn Maintenance,Snow Removal,Health Club
Senior Community Yes
Tax ID 23-028.00-108
Ownership Fee Simple
Acceptable Financing Conventional, VA, FHA 203(b), USDA
Listing Terms Conventional, VA, FHA 203(b), USDA
Financing Conventional,VA,FHA 203(b),USDA
Pets Description Case by Case Basis
Read Less Info
Want to know what your home might be worth? Contact us for a FREE valuation!

Our team is ready to help you sell your home for the highest possible price ASAP

Bought with Lisa A Johannsen • Patterson-Schwartz-Middletown
Get More Information




