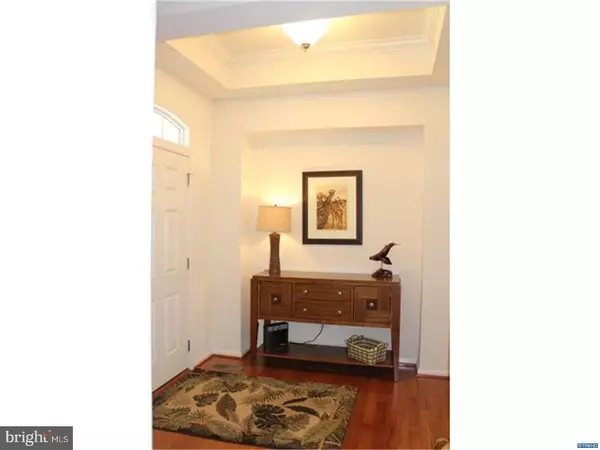For more information regarding the value of a property, please contact us for a free consultation.
Key Details
Sold Price $280,000
Property Type Single Family Home
Sub Type Detached
Listing Status Sold
Purchase Type For Sale
Square Footage 1,850 sqft
Price per Sqft $151
Subdivision Legacy At Odessa National
MLS Listing ID 1000061166
Sold Date 05/08/17
Style Ranch/Rambler
Bedrooms 2
Full Baths 2
HOA Fees $185/mo
HOA Y/N Y
Abv Grd Liv Area 1,850
Originating Board TREND
Year Built 2010
Annual Tax Amount $2,116
Tax Year 2016
Lot Size 6,970 Sqft
Acres 0.16
Lot Dimensions 0 X 0
Property Description
Welcome Home! This home has been meticulously maintained & boasts pride of ownership both inside & out! The exterior of the home features mature landscaping & inviting front porch for added curb appeal. As you enter, neutral paint, foyer with tray ceiling & gleaming hardwood floors welcome you. You'll look forward to whipping up special meals in the spacious kitchen featuring upgraded maple cabinets, upgraded appliances, Corian counters & custom pantry shelving inserts. The adjacent dining area is the perfect place to host dinner gatherings. The flowing floor plan of this fantastic home makes entertaining effortless & possibilities endless. The extra windows throughout the dining, great room & morning room enable loads of natural light to brighten up this space! The relaxing great room features vaulted ceilings & showcases a gas fireplace with black onyx marble surround for an added touch of elegance. You'll look forward to enjoying your cup of coffee in the morning room while overlooking the tranquil setting. Retire for the evening to the master suite featuring a decorative tray ceiling, spacious walk-in closet with custom shoe rack/shelving & private master bath. The master bath features upgraded tile, double medicine cabinet, fiberglass shower, chrome accessories & upgraded maple vanity with drawers & additional center storage. The study makes the perfect place to catch up on emails or read a chapter in your book. There's an additional guest bedroom with convenient access the tastefully appointed hall bath. This home is truly a MUST SEE!
Location
State DE
County New Castle
Area South Of The Canal (30907)
Zoning S
Rooms
Other Rooms Living Room, Dining Room, Primary Bedroom, Kitchen, Bedroom 1, Other
Interior
Interior Features Primary Bath(s), Butlers Pantry, Ceiling Fan(s), Stall Shower, Breakfast Area
Hot Water Natural Gas
Heating Gas, Forced Air
Cooling Central A/C
Flooring Wood, Tile/Brick
Fireplaces Number 1
Equipment Dishwasher, Refrigerator, Disposal, Built-In Microwave
Fireplace Y
Appliance Dishwasher, Refrigerator, Disposal, Built-In Microwave
Heat Source Natural Gas
Laundry Main Floor
Exterior
Exterior Feature Porch(es)
Garage Spaces 4.0
Utilities Available Cable TV
Amenities Available Swimming Pool, Tennis Courts, Club House
Waterfront N
Water Access N
Roof Type Shingle
Accessibility None
Porch Porch(es)
Attached Garage 2
Total Parking Spaces 4
Garage Y
Building
Lot Description Front Yard, Rear Yard, SideYard(s)
Story 1
Foundation Concrete Perimeter
Sewer Public Sewer
Water Public
Architectural Style Ranch/Rambler
Level or Stories 1
Additional Building Above Grade
Structure Type Cathedral Ceilings
New Construction N
Schools
School District Appoquinimink
Others
HOA Fee Include Pool(s),Common Area Maintenance,Lawn Maintenance,Snow Removal
Senior Community Yes
Tax ID 14-013.31-252
Ownership Fee Simple
Acceptable Financing Conventional, VA, FHA 203(b)
Listing Terms Conventional, VA, FHA 203(b)
Financing Conventional,VA,FHA 203(b)
Read Less Info
Want to know what your home might be worth? Contact us for a FREE valuation!

Our team is ready to help you sell your home for the highest possible price ASAP

Bought with Crystal Wright • Patterson-Schwartz-Newark
Get More Information




