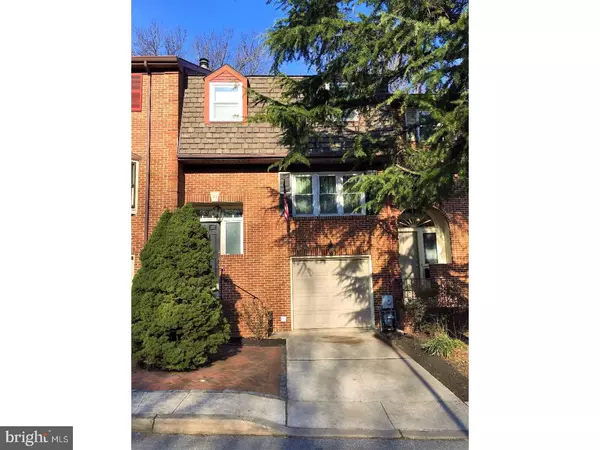For more information regarding the value of a property, please contact us for a free consultation.
Key Details
Sold Price $440,000
Property Type Townhouse
Sub Type Interior Row/Townhouse
Listing Status Sold
Purchase Type For Sale
Square Footage 2,200 sqft
Price per Sqft $200
Subdivision Wilm #13
MLS Listing ID 1000062414
Sold Date 06/30/17
Style Contemporary
Bedrooms 3
Full Baths 2
Half Baths 1
HOA Y/N N
Abv Grd Liv Area 2,200
Originating Board TREND
Year Built 1980
Annual Tax Amount $5,895
Tax Year 2016
Lot Size 2,178 Sqft
Acres 0.05
Lot Dimensions 22X96
Property Description
SHOWINGS START 3/30/17. Don't miss this stunning 3 Bedroom, 2.5 Bath brick town home in Rockford Village! You will love the open concept Kitchen, Living and Dining Room with gorgeous hardwood floors throughout. The kitchen was custom designed with cherry cabinets, Black Absolut granite counters and Viking stainless steel appliances -- a chef's dream! The Kitchen is roomy enough for an eat-in table and features a breakfast counter that opens into the Dining Room. The Living room with gas fireplace is bright and spacious. The Dining Room has french doors to the surprisingly large deck that overlooks a fenced in yard with patio and fire pit. Upstairs you will find a master suite including an updated bath and walk-in-closet. There are 2 additional bedrooms and a second updated full bath. Both bathrooms feature Travertine tile. The lower level has Travertine tile throughout and includes a family room, half-bath, laundry room, access to the 1-car garage and sliders to the backyard. A truly sophisticated home offering a great location, updated amenities and garage.
Location
State DE
County New Castle
Area Wilmington (30906)
Zoning 26R-3
Rooms
Other Rooms Living Room, Dining Room, Primary Bedroom, Bedroom 2, Kitchen, Family Room, Bedroom 1, Laundry, Other
Basement Full, Fully Finished
Interior
Interior Features Primary Bath(s), Kitchen - Eat-In
Hot Water Natural Gas
Heating Heat Pump - Gas BackUp, Forced Air
Cooling Central A/C
Flooring Wood, Fully Carpeted
Fireplaces Number 1
Fireplaces Type Marble
Equipment Built-In Range, Dishwasher, Refrigerator, Disposal, Energy Efficient Appliances, Built-In Microwave
Fireplace Y
Window Features Bay/Bow
Appliance Built-In Range, Dishwasher, Refrigerator, Disposal, Energy Efficient Appliances, Built-In Microwave
Laundry Lower Floor
Exterior
Exterior Feature Deck(s)
Garage Spaces 1.0
Fence Other
Utilities Available Cable TV
Waterfront N
Water Access N
Accessibility None
Porch Deck(s)
Parking Type Driveway, Attached Garage
Attached Garage 1
Total Parking Spaces 1
Garage Y
Building
Story 2
Sewer Public Sewer
Water Public
Architectural Style Contemporary
Level or Stories 2
Additional Building Above Grade
New Construction N
Schools
School District Red Clay Consolidated
Others
Senior Community No
Tax ID 26-006.10-080
Ownership Fee Simple
Security Features Security System
Read Less Info
Want to know what your home might be worth? Contact us for a FREE valuation!

Our team is ready to help you sell your home for the highest possible price ASAP

Bought with Geraldine Pacini • Patterson-Schwartz - Greenville
Get More Information




