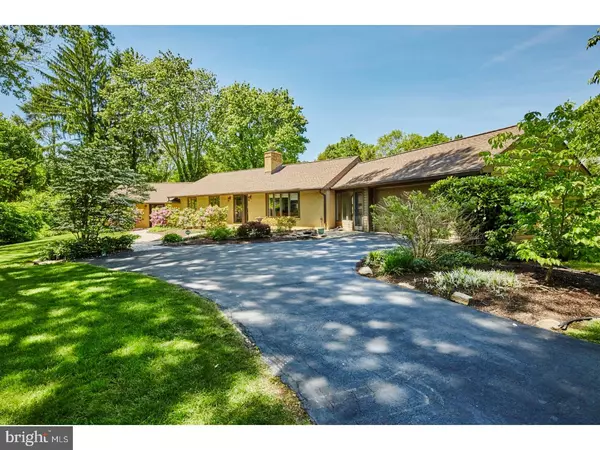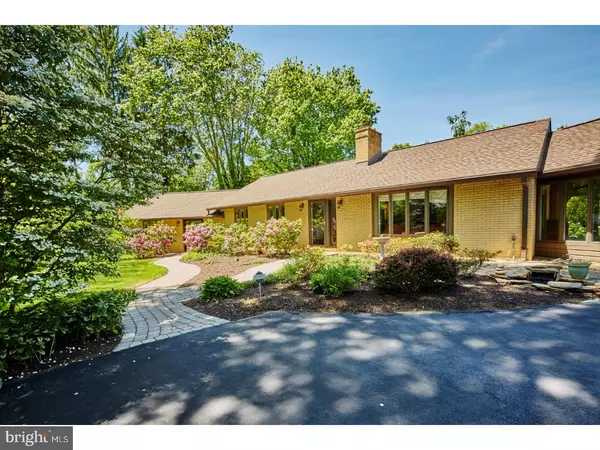For more information regarding the value of a property, please contact us for a free consultation.
Key Details
Sold Price $405,000
Property Type Single Family Home
Sub Type Detached
Listing Status Sold
Purchase Type For Sale
Subdivision Windsor Hills
MLS Listing ID 1000065078
Sold Date 06/30/17
Style Ranch/Rambler
Bedrooms 4
Full Baths 3
HOA Fees $1/ann
HOA Y/N Y
Originating Board TREND
Year Built 1951
Annual Tax Amount $3,114
Tax Year 2016
Lot Size 0.470 Acres
Acres 0.47
Lot Dimensions 128X160
Property Description
Expanded turned ranch, on a private lot in Windsor Hills. This three/four bedroom, one story home features an open floor plan, great flow and plenty of upgrades. Arrive to ample parking, beautiful professional landscaping with a Koi pond and excellent curb appeal. Walk into a foyer hallway with custom built-ins and an open main living space with re-finished hardwoods and a brick fireplace. Continue through the dining area to a clean, bright and updated kitchen. Kitchen updates include: granite counter tops, a ceramic tile floor, new stainless steel appliances, new fixtures, new hardware and more. Just off of the main living space is a functional sun room with stylish tile flooring that offers great added year round living space and new sliding doors that lead to a private back patio. On the other side of the home there is a long hallway with two spacious bedrooms and an updated hall bath that leads to an elegant master bedroom retreat. The master suite includes a large master bedroom with lots of natural light, a sitting room with two closets, a stunning master bath with an over-sized stand up shower, gorgeous tile work, heated floors and new lighting and fixtures. The master bedroom also has a separate entrance for additional privacy. The lower level has a large finished family room space with neutral carpet, a spacious fourth bedroom with walk-in closet and another remodeled full bath. The lower level could easily be used as an in-law suite. There is also plenty of storage in the basement level and a French drain system has been installed. A new GEOTHERMAL heating and cooling system was installed just four years ago for true green living. Huge savings on utilities every month with this highly efficient system. Updated windows, a newer one layer roof and a two car garage are just a few additional features. This is truly a wonderful place to live. Welcome Home.
Location
State DE
County New Castle
Area Brandywine (30901)
Zoning NC15
Rooms
Other Rooms Living Room, Dining Room, Primary Bedroom, Bedroom 2, Bedroom 3, Kitchen, Family Room, Bedroom 1, Other
Basement Partial, Outside Entrance
Interior
Interior Features Primary Bath(s), Kitchen - Eat-In
Hot Water Electric
Heating Geothermal, Hot Water
Cooling Central A/C
Flooring Wood, Tile/Brick
Fireplaces Number 1
Fireplace Y
Heat Source Geo-thermal
Laundry Main Floor
Exterior
Garage Spaces 5.0
Water Access N
Roof Type Pitched,Shingle
Accessibility None
Attached Garage 2
Total Parking Spaces 5
Garage Y
Building
Story 1
Sewer Public Sewer
Water Public
Architectural Style Ranch/Rambler
Level or Stories 1
New Construction N
Schools
School District Brandywine
Others
Senior Community No
Tax ID 06-079.00-090
Ownership Fee Simple
Acceptable Financing Conventional, VA, FHA 203(b)
Listing Terms Conventional, VA, FHA 203(b)
Financing Conventional,VA,FHA 203(b)
Read Less Info
Want to know what your home might be worth? Contact us for a FREE valuation!

Our team is ready to help you sell your home for the highest possible price ASAP

Bought with Wendy G Holcomb • Long & Foster Real Estate, Inc.
Get More Information




