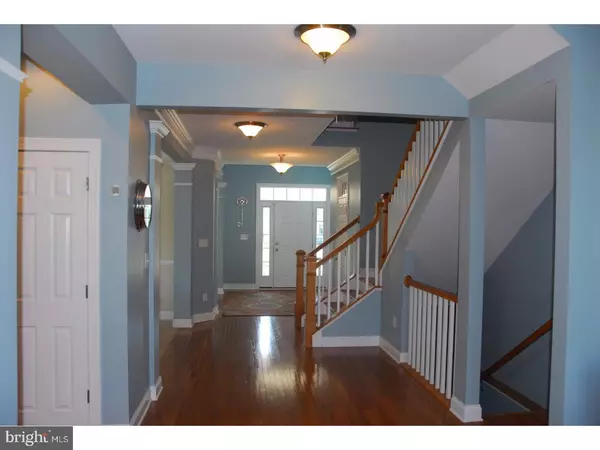For more information regarding the value of a property, please contact us for a free consultation.
Key Details
Sold Price $400,000
Property Type Single Family Home
Sub Type Detached
Listing Status Sold
Purchase Type For Sale
Square Footage 3,350 sqft
Price per Sqft $119
Subdivision Parkside
MLS Listing ID 1000067756
Sold Date 08/18/17
Style Colonial
Bedrooms 4
Full Baths 2
Half Baths 1
HOA Fees $70/qua
HOA Y/N Y
Abv Grd Liv Area 3,350
Originating Board TREND
Year Built 2010
Annual Tax Amount $3,348
Tax Year 2016
Lot Size 0.280 Acres
Acres 0.28
Property Description
Located in the sought after subdivision of Parkside and the award winning Appoquinimink School District, you'll find this beautiful 4 bedroom, 2.5 bathroom Colonial. This magnificent home greets you from the moment you see it with a covered front porch and stone exterior accents. The first level features a gourmet kitchen with brand new granite countertops, ample island space and an eat-in breakfast area. The kitchen is open to the family room which features a gas fireplace. Living and dining rooms are ideal for entertaining. The second level features the laundry room and 4 spacious bedrooms along with a master bath that boosts a soaking tub with a window view as well as double closets. The 3 secondary bedrooms all feature plush carpeting, plenty of closet space and share a full bathroom with storage vanity. The partially finished lower level offers plenty of room for your storage needs or the option to fully finish the basement as it has a bathroom rough-in. The outside of 238 Wickerberry Drive features a spacious corner lot with a playset and plenty of room for hosting events or a quiet evening outside. Make an appointment to see this home today.
Location
State DE
County New Castle
Area South Of The Canal (30907)
Zoning 23R2
Rooms
Other Rooms Living Room, Dining Room, Primary Bedroom, Bedroom 2, Bedroom 3, Kitchen, Family Room, Bedroom 1, Attic
Basement Full, Unfinished
Interior
Interior Features Primary Bath(s), Kitchen - Island, Ceiling Fan(s), Kitchen - Eat-In
Hot Water Natural Gas
Heating Gas
Cooling Central A/C
Flooring Wood, Fully Carpeted
Fireplaces Number 1
Equipment Cooktop, Oven - Self Cleaning
Fireplace Y
Appliance Cooktop, Oven - Self Cleaning
Heat Source Natural Gas
Laundry Upper Floor
Exterior
Garage Spaces 4.0
Amenities Available Tot Lots/Playground
Water Access N
Roof Type Shingle
Accessibility None
Attached Garage 2
Total Parking Spaces 4
Garage Y
Building
Lot Description Corner
Story 2
Foundation Concrete Perimeter
Sewer Public Sewer
Water Public
Architectural Style Colonial
Level or Stories 2
Additional Building Above Grade
New Construction N
Schools
School District Appoquinimink
Others
HOA Fee Include Common Area Maintenance,Ext Bldg Maint,Snow Removal,Pool(s),Health Club,Management
Senior Community No
Tax ID 23-029.00-209
Ownership Fee Simple
Read Less Info
Want to know what your home might be worth? Contact us for a FREE valuation!

Our team is ready to help you sell your home for the highest possible price ASAP

Bought with Juliet Wei Zhang • RE/MAX Edge
Get More Information



