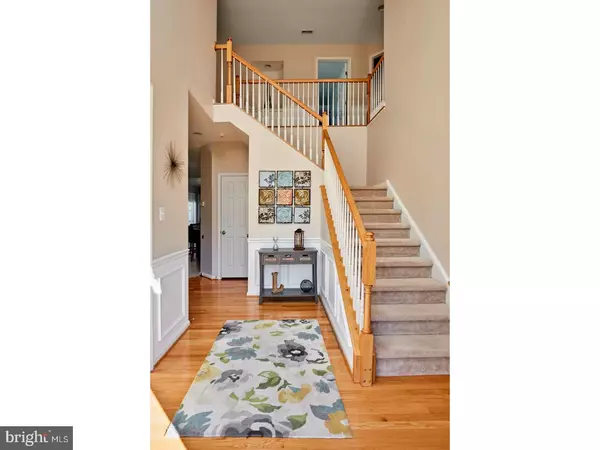For more information regarding the value of a property, please contact us for a free consultation.
Key Details
Sold Price $475,000
Property Type Single Family Home
Sub Type Detached
Listing Status Sold
Purchase Type For Sale
Square Footage 3,240 sqft
Price per Sqft $146
Subdivision Manors At Crossroads
MLS Listing ID 1000070010
Sold Date 06/01/17
Style Colonial
Bedrooms 4
Full Baths 2
Half Baths 1
HOA Fees $40/mo
HOA Y/N Y
Abv Grd Liv Area 3,240
Originating Board TREND
Year Built 2010
Annual Tax Amount $10,121
Tax Year 2016
Lot Size 0.345 Acres
Acres 0.34
Lot Dimensions 91X165
Property Description
Price reduced. Take advantage of spacious living at an affordable price. This Courtland model built by Ryan Homes has many of the available upgrades. See the attached floor plan showing the morning room, gourmet island, Owner's suite, fourth bedroom and additional basement floor space. While the floor plan was issued at construction the home now features a fully finished basement. The basement includes a home theater with built in screen and projector. On the main floor you will enter into the foyer with a study immediately to your left. To the right is the formal living room connected to the dining room. Entering the kitchen you will note that it is open and continuous with the family room and expands into the connected morning room. The kitchen includes an 8 month old 22.6 Cu. Ft Stainless refrigerator and four month old Stainless Dishwasher. The family room offers a comfortable living space for everyday use and also features a fireplace and built-ins. Another favorite gathering place will be in the finished basement with the in home theater projector, recessed lighting and additional built-in cabinets. The kitchen and morning room lead to the back deck which overlooks the spacious fenced backyard for those outdoor events. When the day is done retire to the wide open owner's bedroom that includes an en-suite bathroom with soaking tub, two walk in closets and a sitting area. On the upper floor are also three additional bedrooms a bathroom and linen closet. This home is energy efficient with the roof top solar panels. Don't miss this opportunity, see this house right away. Access to major highways is convenient. Inclusions are: washer, dryer, refrigerator, refrigerator in garage, chandeliers (other than in exclusions), Living room and dining room window treatments, family room fan, basement projector and projector screen. The listing agent is related to the seller.
Location
State NJ
County Burlington
Area Florence Twp (20315)
Zoning RESID
Rooms
Other Rooms Living Room, Dining Room, Primary Bedroom, Bedroom 2, Bedroom 3, Kitchen, Family Room, Bedroom 1, Laundry
Basement Full, Fully Finished
Interior
Interior Features Primary Bath(s), Kitchen - Island, Butlers Pantry, Kitchen - Eat-In
Hot Water Natural Gas
Heating Gas, Forced Air
Cooling Central A/C
Flooring Wood, Fully Carpeted, Tile/Brick
Fireplaces Number 1
Equipment Oven - Self Cleaning, Commercial Range, Dishwasher, Energy Efficient Appliances, Built-In Microwave
Fireplace Y
Window Features Energy Efficient
Appliance Oven - Self Cleaning, Commercial Range, Dishwasher, Energy Efficient Appliances, Built-In Microwave
Heat Source Natural Gas
Laundry Main Floor
Exterior
Exterior Feature Deck(s), Patio(s)
Parking Features Inside Access
Garage Spaces 5.0
Utilities Available Cable TV
Water Access N
Roof Type Pitched
Accessibility None
Porch Deck(s), Patio(s)
Attached Garage 2
Total Parking Spaces 5
Garage Y
Building
Lot Description Level, Open
Story 2
Foundation Concrete Perimeter
Sewer Public Sewer
Water Public
Architectural Style Colonial
Level or Stories 2
Additional Building Above Grade
Structure Type Cathedral Ceilings,9'+ Ceilings
New Construction N
Schools
School District Florence Township Public Schools
Others
Senior Community No
Tax ID 15-00165 06-00004
Ownership Fee Simple
Security Features Security System
Acceptable Financing Conventional
Listing Terms Conventional
Financing Conventional
Read Less Info
Want to know what your home might be worth? Contact us for a FREE valuation!

Our team is ready to help you sell your home for the highest possible price ASAP

Bought with Stephen Baldoni • Keller Williams Towne Square Realty
Get More Information



