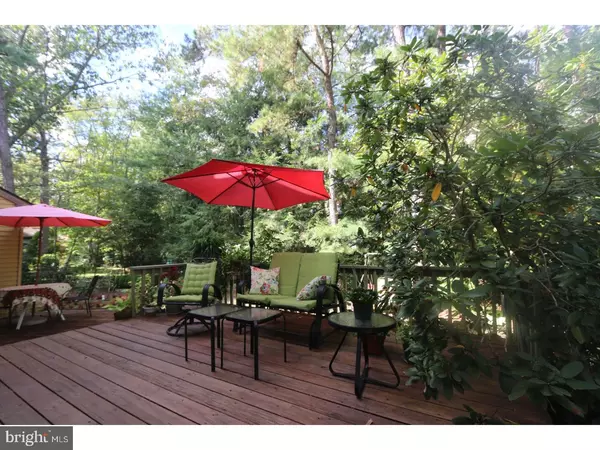For more information regarding the value of a property, please contact us for a free consultation.
Key Details
Sold Price $274,951
Property Type Single Family Home
Sub Type Detached
Listing Status Sold
Purchase Type For Sale
Square Footage 1,920 sqft
Price per Sqft $143
Subdivision Lake Pine
MLS Listing ID 1000071596
Sold Date 04/25/17
Style Colonial
Bedrooms 4
Full Baths 2
Half Baths 1
HOA Fees $25/ann
HOA Y/N Y
Abv Grd Liv Area 1,920
Originating Board TREND
Year Built 1977
Annual Tax Amount $7,189
Tax Year 2016
Lot Size 0.270 Acres
Acres 0.27
Property Description
Charming home in the highly sought community of Lake Pine. Pride of ownership abounds as you enter this elegant and unique home featuring 4 bedrooms and 2.5 baths. The spacious foyer boasts bamboo hardwood flooring that continues on through most of the lower level and the kitchen which features large granite counter tops, pendant lighting and plenty of cabinet space. An electric fireplace insert in the kitchen area providing coziness and warmth. From the kitchen you can get a wonderful feel for the home's open floor plan as the adjacent living room/great room is open with high vaulted ceilings allowing sunshine to pour through. The dining room is expansive as well and great for your guests. It has a wood burning brick fireplace to enhance the ambience of the area. This room also features hardwood flooring throughout and a beautiful custom built-in cabinet. One could easily switch this to a living room and use an alternative dining space off of the kitchen should the next lucky homeowner wish to do so. The master bedroom is large and accompanied by a master bathroom en suite. The second and third bedrooms have more than ample size, newer carpeting and wood flooring. The potential fourth bedroom is currently used as a sewing room and laundry. It would make a great nursery. In nicer weather, enjoy the large three level deck with hot tub. Other amenities include a one car garage with workbench and cabinetry for storage, mostly newer windows and low VOC paint and carpet. Enjoy the excellent Medford schools.
Location
State NJ
County Burlington
Area Medford Twp (20320)
Zoning GD
Rooms
Other Rooms Living Room, Dining Room, Primary Bedroom, Bedroom 2, Bedroom 3, Kitchen, Family Room, Bedroom 1, Other
Interior
Interior Features Skylight(s), Ceiling Fan(s), Breakfast Area
Hot Water Electric
Heating Oil, Forced Air
Cooling Central A/C
Flooring Wood, Fully Carpeted
Fireplaces Number 1
Fireplaces Type Brick
Equipment Oven - Wall, Dishwasher
Fireplace Y
Appliance Oven - Wall, Dishwasher
Heat Source Oil
Laundry Upper Floor
Exterior
Exterior Feature Deck(s)
Garage Spaces 4.0
Utilities Available Cable TV
Waterfront N
Water Access N
Accessibility None
Porch Deck(s)
Parking Type On Street, Driveway
Total Parking Spaces 4
Garage N
Building
Story 2
Sewer Public Sewer
Water Public
Architectural Style Colonial
Level or Stories 2
Additional Building Above Grade
Structure Type Cathedral Ceilings
New Construction N
Schools
Elementary Schools Cranberry Pines
School District Medford Township Public Schools
Others
Senior Community No
Tax ID 20-03403-00010
Ownership Fee Simple
Read Less Info
Want to know what your home might be worth? Contact us for a FREE valuation!

Our team is ready to help you sell your home for the highest possible price ASAP

Bought with Linda Alexandroff • Coldwell Banker Realty
Get More Information




