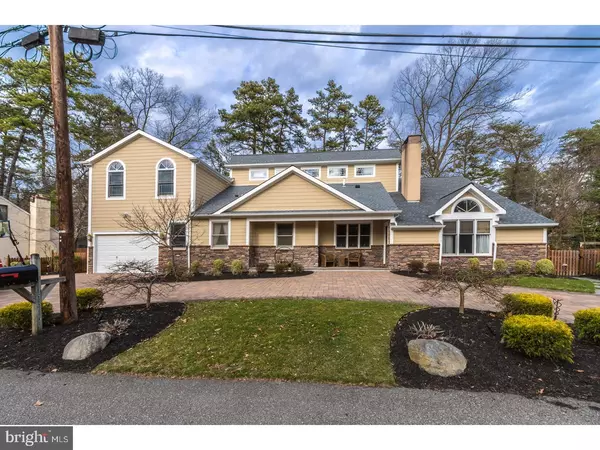For more information regarding the value of a property, please contact us for a free consultation.
Key Details
Sold Price $535,000
Property Type Single Family Home
Sub Type Detached
Listing Status Sold
Purchase Type For Sale
Square Footage 2,834 sqft
Price per Sqft $188
Subdivision None Available
MLS Listing ID 1000071718
Sold Date 05/08/17
Style Colonial
Bedrooms 4
Full Baths 2
Half Baths 1
HOA Fees $35/ann
HOA Y/N Y
Abv Grd Liv Area 2,834
Originating Board TREND
Year Built 1955
Annual Tax Amount $10,170
Tax Year 2016
Lot Size 10,000 Sqft
Acres 0.23
Lot Dimensions 100X100
Property Description
Wow-Wow-Wow!!! Inside and out this home is beautiful! From the circular hardscaped driveway, Hardie Plank siding, custom vinyl trim, custom stone work and professional landscaping, you know that you are entering a special home. Ceramic floored foyer opens to the two story living room with staircase to the upper level, high hat lighting, custom stone fireplace and loft views. French doors open to the sun room with sliders to the porch. Formal dining room with wood flooring, vaulted tray ceiling, custom stone wood burning fireplace and chandelier. State-of-the-art kitchen with all Dacor appliances, heated ceramic tile flooring, Medallion cabinetry with custom pull-outs, granite countertops, bead board backsplash, under cabinet lighting, island with breakfast bar and stained glass drop lighting, 6 burner gas range with cabinet matching exhaust above, built in drawer microwave with warming drawer below, wine refrigerator, wet bar, sitting nook and oversized sliders opening to the covered porch, making it one big entertaining area. Main floor master with extra large walk in closet and full bath with double vanity and shower stall. 2 more bedrooms with double wide closets, new carpeting and another new full bath are also on main level. Laundry room with lots of cabs & counters and access to garage. 2nd set of stairs to upper level with a 4th bedroom with vaulted ceiling and skylights, exercise room, huge family room with walk in closet and attic eave storage, home office overlooking living room, all with new carpeting. And as amazing as the inside is, the piece de resistance is the back yard! Spectacular wood covered hardscaped porch with skylights and mister system, 2 sitting bar areas open to the porch with granite countertops, built in fire pit conversation area with hardscaped wall, custom hot tub, cabana and shed with roll up opening with granite counters, sink, refrigerator and beer meister, privacy fencing, beautifully landscaped. More home features - new roof, intercom/stereo system, new carpeting, hybrid HVAC system with all new duct work, on demand hot water, holiday lighting package, heated floors in kitchen and baths, ceiling fans t/o, new copper water pipes, water filtration system, landscape lighting, sprinkler system, security system, flexible floor plan, and so much more... Walk to Beach 1, Vaughan Hall, Brooks Field, Craft shop, playgrounds, tennis courts and schools. This home is a true Medford Lakes Playground-In-The-Pines!
Location
State NJ
County Burlington
Area Medford Lakes Boro (20321)
Zoning LR
Rooms
Other Rooms Living Room, Dining Room, Primary Bedroom, Bedroom 2, Bedroom 3, Kitchen, Family Room, Bedroom 1, Laundry, Other
Interior
Interior Features Primary Bath(s), Kitchen - Island, Butlers Pantry, Skylight(s), Ceiling Fan(s), Stain/Lead Glass, Wet/Dry Bar, Intercom, Stall Shower, Breakfast Area
Hot Water Instant Hot Water
Heating Gas, Forced Air, Radiant, Zoned, Energy Star Heating System, Programmable Thermostat
Cooling Central A/C
Flooring Wood, Fully Carpeted, Tile/Brick
Fireplaces Number 1
Fireplaces Type Stone
Equipment Cooktop, Built-In Range, Oven - Self Cleaning, Commercial Range, Dishwasher, Disposal, Energy Efficient Appliances, Built-In Microwave
Fireplace Y
Window Features Energy Efficient,Replacement
Appliance Cooktop, Built-In Range, Oven - Self Cleaning, Commercial Range, Dishwasher, Disposal, Energy Efficient Appliances, Built-In Microwave
Heat Source Natural Gas
Laundry Main Floor
Exterior
Exterior Feature Patio(s), Porch(es)
Parking Features Inside Access, Garage Door Opener, Oversized
Garage Spaces 4.0
Fence Other
Utilities Available Cable TV
Amenities Available Tennis Courts, Club House, Tot Lots/Playground
Water Access N
Roof Type Pitched,Shingle
Accessibility None
Porch Patio(s), Porch(es)
Attached Garage 1
Total Parking Spaces 4
Garage Y
Building
Lot Description Front Yard, Rear Yard, SideYard(s)
Story 2
Sewer Public Sewer
Water Well
Architectural Style Colonial
Level or Stories 2
Additional Building Above Grade
Structure Type Cathedral Ceilings,9'+ Ceilings
New Construction N
Schools
Elementary Schools Nokomis
School District Medford Lakes Borough Public Schools
Others
HOA Fee Include Common Area Maintenance
Senior Community No
Tax ID 21-10018-00014
Ownership Fee Simple
Security Features Security System
Read Less Info
Want to know what your home might be worth? Contact us for a FREE valuation!

Our team is ready to help you sell your home for the highest possible price ASAP

Bought with Valerie Bertsch • BHHS Fox & Roach-Medford
Get More Information



