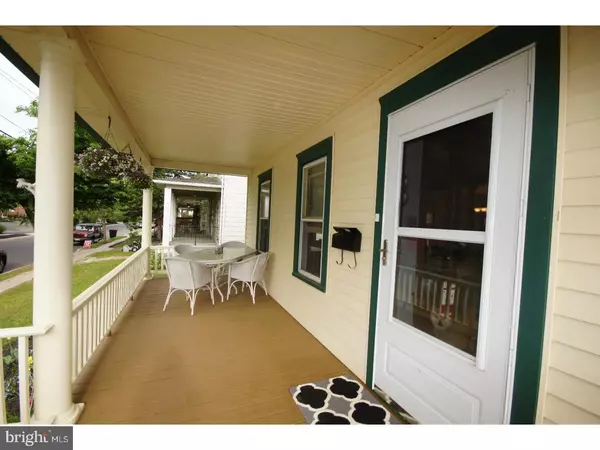For more information regarding the value of a property, please contact us for a free consultation.
Key Details
Sold Price $238,000
Property Type Single Family Home
Sub Type Detached
Listing Status Sold
Purchase Type For Sale
Square Footage 1,296 sqft
Price per Sqft $183
Subdivision Medford Village
MLS Listing ID 1000074842
Sold Date 06/09/17
Style Colonial
Bedrooms 3
Full Baths 1
HOA Y/N N
Abv Grd Liv Area 1,296
Originating Board TREND
Year Built 1910
Annual Tax Amount $4,978
Tax Year 2016
Lot Size 5,510 Sqft
Acres 0.13
Lot Dimensions 0X0X0X0
Property Description
Medford Village Charmer in the heart of downtown! Leave the car at home and walk to restaurants, shops, parks, schools. This precious colonial has all the charm of yester year (1910) with the upgrades of today. Have the best of both worlds. Nicely maintained. Enjoy tranquil summer days on the huge front porch and watch the passersby. Gleaming hardwood floors throughout, chestnut wood work trim, doors, columns, stairway. Step into the entrance hall with the sweeping staircase to the second floor. Open (amazing for 1910) floor plan with living room and dining room open together graced by columns in between. Shaker built in cabinetry with glass doors to display all your glass & dish ware in the dining room. Adorable updated kitchen with white cabinetry, complimenting corian counter top which extends to a small island just right for 2 seats. Plenty of storage and full stainless steel appliance package including, dishwasher, stove, microwave and double door refrigerator. Ascend to the second level and you will find three delightful bedrooms, walk in closet and the updated hall bath. The hall bath features a beautiful claw foot tub and shower combination. Find the hidden staircase in the third bedroom to the full stand up attic just ripe for finishing. (Oh the possibilities) From the kitchen is a staircase to the side door, the fenced in back yard and paved driveway and to the basement which houses the game room in the front and laundry in the rear. With bilco doors to the backyard another great space to make your own. Large fenced in back yard with shed. Landscaped perennial flower beds add to the abundance of character of this gem.
Location
State NJ
County Burlington
Area Medford Twp (20320)
Zoning RHO
Rooms
Other Rooms Living Room, Dining Room, Primary Bedroom, Bedroom 2, Kitchen, Bedroom 1, Laundry, Other, Attic
Basement Full, Outside Entrance
Interior
Interior Features Butlers Pantry, Ceiling Fan(s), Breakfast Area
Hot Water Electric
Heating Oil, Hot Water
Cooling Central A/C
Flooring Wood, Fully Carpeted, Tile/Brick
Equipment Built-In Range, Oven - Self Cleaning, Dishwasher
Fireplace N
Appliance Built-In Range, Oven - Self Cleaning, Dishwasher
Heat Source Oil
Laundry Basement
Exterior
Exterior Feature Porch(es)
Garage Spaces 2.0
Fence Other
Utilities Available Cable TV
Waterfront N
Water Access N
Roof Type Pitched,Shingle
Accessibility None
Porch Porch(es)
Parking Type Driveway
Total Parking Spaces 2
Garage N
Building
Lot Description Front Yard, Rear Yard, SideYard(s)
Story 2
Sewer Public Sewer
Water Public
Architectural Style Colonial
Level or Stories 2
Additional Building Above Grade, Shed
New Construction N
Schools
High Schools Shawnee
School District Lenape Regional High
Others
Senior Community No
Tax ID 20-01602-00002
Ownership Fee Simple
Acceptable Financing Conventional, VA, FHA 203(b)
Listing Terms Conventional, VA, FHA 203(b)
Financing Conventional,VA,FHA 203(b)
Read Less Info
Want to know what your home might be worth? Contact us for a FREE valuation!

Our team is ready to help you sell your home for the highest possible price ASAP

Bought with Shirley M Rossi • Shirley Rossi Realty
Get More Information




