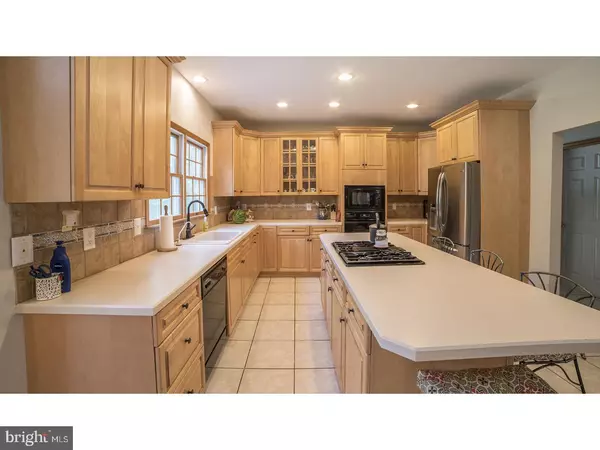For more information regarding the value of a property, please contact us for a free consultation.
Key Details
Sold Price $500,000
Property Type Single Family Home
Sub Type Detached
Listing Status Sold
Purchase Type For Sale
Square Footage 3,340 sqft
Price per Sqft $149
Subdivision Mills Brook
MLS Listing ID 1000076418
Sold Date 07/28/17
Style Traditional
Bedrooms 4
Full Baths 2
Half Baths 1
HOA Y/N N
Abv Grd Liv Area 3,340
Originating Board TREND
Year Built 1998
Annual Tax Amount $12,378
Tax Year 2016
Lot Size 1.080 Acres
Acres 1.08
Lot Dimensions 0 X 0
Property Description
Home fit for a King and Queen. 3400 square feet of living space plus an additional 1200 square in the basement. The first step into home give glimpses of the rooms and spaces beyond. The 2 story foyer is soaring to the great room balcony beyond, the first floor private study with hardwood flooring, french doors and built in are perfect for the work at home professional or a get away office. The expanded dining room is perfect for the large holiday meals. As you proceed forward you are brought into the heart of the home with a fabulous vaulted great room featuring a hand built stone fireplace. The non traditional living room is a just off the great room and is perfect flex or bonus space. Also open to the great room is the large eating area for your everyday use that is steps away from the gathering island and kitchen with maple cabinets,built in wall oven,microwave,crown moldings and tile flooring. Second level space with brand new carpeting and fresh painting includes 3 large bedrooms and a spacious full hall bathroom. You will love the 6 ft wide hallwall and double sided balcony overlook. The double doors bring you into the grand owners suite with trey ceilings, his and her walk in closets, suite bathroom with stall shower, toilet room, double bowl vanity and oversized tub. Did I mention the FULL finished basement with more space to enjoy? Set up for multiple entertaining areas and separate exercise room. To complete the picture their is a brand new wood deck a large back yard backing to protected lands, fiberglass in ground pool, shed, 3 car garage, sprinkler system,alarm system,landscape lighting,2 zone HVAC and much more, more and more !
Location
State NJ
County Burlington
Area Shamong Twp (20332)
Zoning PVR
Rooms
Other Rooms Living Room, Dining Room, Primary Bedroom, Bedroom 2, Bedroom 3, Kitchen, Family Room, Bedroom 1, Laundry, Other, Attic
Basement Full, Fully Finished
Interior
Interior Features Primary Bath(s), Kitchen - Island, Butlers Pantry, Skylight(s), Ceiling Fan(s), Sprinkler System, Air Filter System, Water Treat System, Stall Shower, Breakfast Area
Hot Water Natural Gas
Heating Gas, Hot Water
Cooling Central A/C
Flooring Wood, Fully Carpeted, Tile/Brick
Fireplaces Number 1
Fireplaces Type Stone
Equipment Oven - Wall, Oven - Self Cleaning, Dishwasher, Energy Efficient Appliances, Built-In Microwave
Fireplace Y
Window Features Bay/Bow,Energy Efficient
Appliance Oven - Wall, Oven - Self Cleaning, Dishwasher, Energy Efficient Appliances, Built-In Microwave
Heat Source Natural Gas
Laundry Main Floor
Exterior
Exterior Feature Deck(s)
Parking Features Inside Access, Garage Door Opener, Oversized
Garage Spaces 6.0
Fence Other
Pool In Ground
Utilities Available Cable TV
Water Access N
Roof Type Pitched,Shingle
Accessibility None
Porch Deck(s)
Attached Garage 3
Total Parking Spaces 6
Garage Y
Building
Lot Description Cul-de-sac
Story 2
Foundation Brick/Mortar
Sewer On Site Septic
Water Well
Architectural Style Traditional
Level or Stories 2
Additional Building Above Grade, Shed
Structure Type Cathedral Ceilings,9'+ Ceilings
New Construction N
Schools
Elementary Schools Indian Mills School
Middle Schools Indian Mills Memorial School
School District Shamong Township Public Schools
Others
Senior Community No
Tax ID 32-00018-00020 11
Ownership Fee Simple
Security Features Security System
Acceptable Financing Conventional, VA, FHA 203(b), USDA
Listing Terms Conventional, VA, FHA 203(b), USDA
Financing Conventional,VA,FHA 203(b),USDA
Read Less Info
Want to know what your home might be worth? Contact us for a FREE valuation!

Our team is ready to help you sell your home for the highest possible price ASAP

Bought with Armand L Palatucci Jr. • Weichert Realtors-Medford
Get More Information



