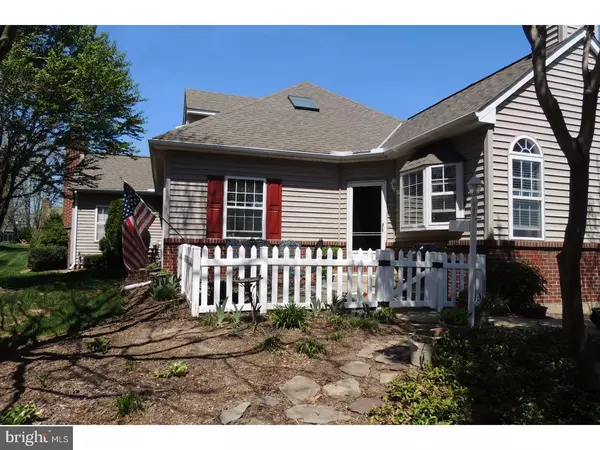For more information regarding the value of a property, please contact us for a free consultation.
Key Details
Sold Price $292,500
Property Type Townhouse
Sub Type Interior Row/Townhouse
Listing Status Sold
Purchase Type For Sale
Square Footage 1,632 sqft
Price per Sqft $179
Subdivision Concord Crossing
MLS Listing ID 1000083738
Sold Date 08/18/17
Style Carriage House
Bedrooms 2
Full Baths 2
Half Baths 1
HOA Fees $265/mo
HOA Y/N Y
Abv Grd Liv Area 1,632
Originating Board TREND
Year Built 1997
Annual Tax Amount $5,405
Tax Year 2017
Lot Size 1,525 Sqft
Acres 0.04
Lot Dimensions 0 X 0
Property Description
Welcome to this special home located in Concord Crossing. You will love the private setting with a lovely courtyard entrance surrounded by a charming perennial garden. This home is bright and spacious with a hardwood foyer that leads to the great room with recessed lighting, cathedral ceiling, and bay window as well as 2 arched windows with window seats that flank the marble surrounded gas fireplace. Adjacent to the dining area the kitchen has quartz countertops with breakfast bar, hardwood flooring and recessed lighting, double stainless sink and a ceramic tile backsplash. A convenient first floor study with built-ins and 2 double windows offers great vistas and is the perfect place as a home office or entertainment center. The first floor bedroom has a full bath and large walk in closet. The laundry and powder room complete the first floor. You will love the 2nd floor Master Suite complete with vaulted ceiling, sitting room, skylights, a large window seat, great walk in closet and full bath. Downstairs, is a fantastic partially finished area that will be a great place for entertaining, recreation, exercise or a quiet place to relax. There is also an amazing, unfinished area that will address all your storage and workshop needs. Visit this beautiful home with 1-car garage in the Garnet Valley School system and enjoy all that this low maintenance home offers.
Location
State PA
County Delaware
Area Concord Twp (10413)
Zoning RESI
Rooms
Other Rooms Living Room, Dining Room, Primary Bedroom, Kitchen, Bedroom 1, Other
Basement Partial
Interior
Interior Features Primary Bath(s), Butlers Pantry, Skylight(s), Kitchen - Eat-In
Hot Water Natural Gas
Heating Gas, Forced Air
Cooling Central A/C
Fireplaces Number 1
Fireplaces Type Gas/Propane
Equipment Dishwasher, Disposal
Fireplace Y
Appliance Dishwasher, Disposal
Heat Source Natural Gas
Laundry Main Floor
Exterior
Exterior Feature Patio(s)
Garage Spaces 3.0
Waterfront N
Water Access N
Roof Type Shingle
Accessibility None
Porch Patio(s)
Parking Type Other
Total Parking Spaces 3
Garage N
Building
Story 2
Sewer Public Sewer
Water Public
Architectural Style Carriage House
Level or Stories 2
Additional Building Above Grade
New Construction N
Schools
School District Garnet Valley
Others
HOA Fee Include Common Area Maintenance,Ext Bldg Maint,Lawn Maintenance,Snow Removal,Trash,Insurance
Senior Community No
Tax ID 13-00-00466-62
Ownership Fee Simple
Acceptable Financing Conventional
Listing Terms Conventional
Financing Conventional
Read Less Info
Want to know what your home might be worth? Contact us for a FREE valuation!

Our team is ready to help you sell your home for the highest possible price ASAP

Bought with Jacqueline Griffin • Weichert Realtors
Get More Information




