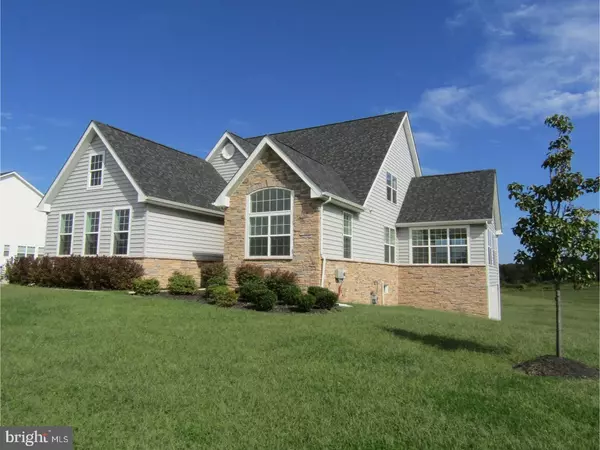For more information regarding the value of a property, please contact us for a free consultation.
Key Details
Sold Price $437,500
Property Type Single Family Home
Sub Type Detached
Listing Status Sold
Purchase Type For Sale
Square Footage 3,750 sqft
Price per Sqft $116
Subdivision St Georges Crossing
MLS Listing ID 1001203437
Sold Date 01/12/18
Style Cape Cod,Ranch/Rambler
Bedrooms 3
Full Baths 3
Half Baths 1
HOA Fees $29/ann
HOA Y/N Y
Abv Grd Liv Area 3,750
Originating Board TREND
Year Built 2013
Annual Tax Amount $3,562
Tax Year 2017
Lot Size 0.750 Acres
Acres 0.75
Lot Dimensions 00X00
Property Description
Brace yourself for this custom floor plan loaded with carefully detailed amenities. Imagine coming home from a long day and having the luxury of not having to climb stairs, so you can relax in your serene first floor master suite, or even the first floor study distinctly located on the opposite side of the hall. This custom home offers primary main floor living, with a second floor that offers privacy with a 3rd or 4th bedroom and a loft that overlooks the family room and open kitchen concept. This beauty is located in a new community with homes that are located on spacious landscapes mostly at 0.75 acres. This masterpiece offers 3.5 bathrooms and a plush finished basement already designed with a media room, full bath and separate rooms for storage. Delight in the French doors tastefully located off the open kitchen and leading into the sunroom/atrium that offers loads of natural sunlight. The kitchen is equipped with upgrades featuring 42" cabinets, neutral color corian countertops and a breakfast bar, yet spacious enough for a dining table over looking the tranquil flowing rear yard. This astonishing and superbly well maintained home is conveniently located just minutes from Route 1 and Route 13 and North of the canal. Plan your tour today. Only a relocation makes this home available. You will not be disappointed!
Location
State DE
County New Castle
Area New Castle/Red Lion/Del.City (30904)
Zoning S
Rooms
Other Rooms Living Room, Dining Room, Primary Bedroom, Bedroom 2, Kitchen, Family Room, Bedroom 1, Laundry, Other
Basement Full, Outside Entrance
Interior
Interior Features Primary Bath(s), Ceiling Fan(s), Kitchen - Eat-In
Hot Water Natural Gas
Heating Gas, Forced Air
Cooling Central A/C
Flooring Wood, Fully Carpeted, Vinyl, Tile/Brick
Equipment Dishwasher, Disposal
Fireplace N
Appliance Dishwasher, Disposal
Heat Source Natural Gas
Laundry Main Floor
Exterior
Garage Spaces 5.0
Utilities Available Cable TV
Waterfront N
Water Access N
Accessibility None
Attached Garage 2
Total Parking Spaces 5
Garage Y
Building
Lot Description Rear Yard, SideYard(s)
Story 1.5
Sewer On Site Septic
Water Public
Architectural Style Cape Cod, Ranch/Rambler
Level or Stories 1.5
Additional Building Above Grade
Structure Type Cathedral Ceilings,9'+ Ceilings
New Construction N
Schools
School District Colonial
Others
Senior Community No
Tax ID 12-028.10-013
Ownership Fee Simple
Security Features Security System
Acceptable Financing Conventional, VA, FHA 203(b)
Listing Terms Conventional, VA, FHA 203(b)
Financing Conventional,VA,FHA 203(b)
Read Less Info
Want to know what your home might be worth? Contact us for a FREE valuation!

Our team is ready to help you sell your home for the highest possible price ASAP

Bought with Stephen J Crifasi • Patterson-Schwartz - Greenville
Get More Information




