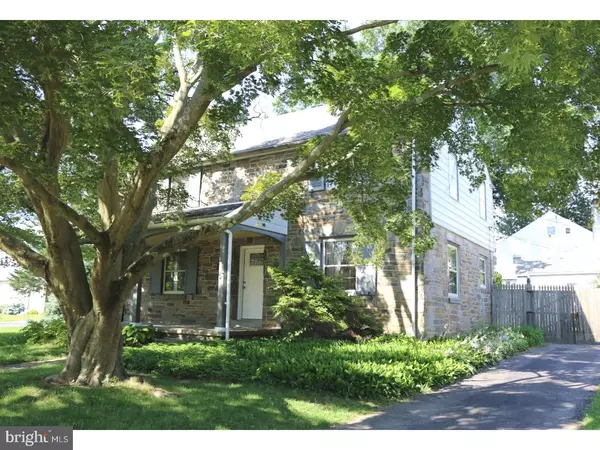For more information regarding the value of a property, please contact us for a free consultation.
Key Details
Sold Price $175,000
Property Type Single Family Home
Sub Type Detached
Listing Status Sold
Purchase Type For Sale
Square Footage 2,222 sqft
Price per Sqft $78
Subdivision Aronimink
MLS Listing ID 1000382025
Sold Date 01/18/18
Style Colonial
Bedrooms 3
Full Baths 1
Half Baths 1
HOA Y/N N
Abv Grd Liv Area 2,222
Originating Board TREND
Year Built 1941
Annual Tax Amount $8,199
Tax Year 2017
Lot Size 7,187 Sqft
Acres 0.16
Lot Dimensions 75X101
Property Description
This CH stone,colonial single in the coveted Aronimink section of DH is just 2 blks from the Aronimonk Elem School and its fabulous grounds that include playspaces and a field.If you like to exercise,2X around the Aronimink circle is a mile.Great place to meet the neighbors walking their families and pets.This home offers AMAZING SPACE!Time to throw away your wishbone,and get serious about this BUDGET BALANCER!Some terms of endearment are CA,amazing finished hardwood floors t/o & good-sized closets in the 3 large BR's.Beautiful shade trees adorn the front yard,giving this corner home fabulous curb appeal.Sit a spell on the open front porch that spans 3/4 of the width of the house,and relax after your day.Enter via the pretty steel door w/lead glass insert into the CH to find a coat closet & the steps to the 2nd flr.On the left is the expansive LR complete w/3 windows,BI arched shelving at the back wall,a full wall of medium cherry bookcases to house your precious library & collectibles,& a wood and brick FP w/dentil moulding.To the right is a classic DR w/2 windows,a chandelier,CR & a wide opening to the kitchen area.It shows off a breakfast room w/charming period BI's,a blackboard wall & a ceramic chandelier over the quaint tiled island(a table & chairs could go here instead,if you choose).In the work kitchen is a CF,Magic Chef electric stove,B/I Sharp microwave,Amana DW,a fridge,white-tiled B/S,terracotta floor tile and oak cabinetry.There is an exit door to the level fenced back yard w/gate,& 1 car attached garage w/opener,newer door & cinderblock walls.Park 2-3 cars in the private d/way.Check out the 3 spacious BR's-2 w/remote CF's.The MBR boasts 4 windows,an alcove & h/h closets.Access to the large floored attic is attained via the 3rd BR closet.The CT hall BA has a vanity sink.The lower level comes with a new railing down the steps,a finished area w/deep sills at the glassblk windows,fluorescent lts,newly parged walls and a utility area--gas heat,CA,100 amp electric,Bradford White hot water heater,blown-in insulation,a workbench,1/4 BA & a laundry area w/commercial sized,large capacity washer & dryer.There is storage under the steps & a huge closet as well.Walk to bus & trolley lines.Be in Media for dinner on the trolley in 15 minutes,as well as to 69th St.to get in to Center City.There are 2 walkable shopping centers too-restaurants,a large grocery store,medical offices,dentists,ACE Hardware,nail salons,drug stores & beauty shops.Free warranty.WOW!
Location
State PA
County Delaware
Area Upper Darby Twp (10416)
Zoning RES
Direction East
Rooms
Other Rooms Living Room, Dining Room, Primary Bedroom, Bedroom 2, Kitchen, Family Room, Bedroom 1, Attic
Basement Full
Interior
Interior Features Kitchen - Island, Ceiling Fan(s), Dining Area
Hot Water Electric
Heating Forced Air
Cooling Central A/C
Flooring Wood, Vinyl, Tile/Brick
Fireplaces Number 1
Fireplaces Type Brick
Equipment Built-In Range, Oven - Self Cleaning, Dishwasher, Disposal, Built-In Microwave
Fireplace Y
Appliance Built-In Range, Oven - Self Cleaning, Dishwasher, Disposal, Built-In Microwave
Heat Source Natural Gas
Laundry Basement
Exterior
Exterior Feature Porch(es)
Garage Garage Door Opener
Garage Spaces 4.0
Fence Other
Utilities Available Cable TV
Waterfront N
Water Access N
Roof Type Pitched,Shingle
Accessibility None
Porch Porch(es)
Parking Type On Street, Driveway, Attached Garage, Other
Attached Garage 1
Total Parking Spaces 4
Garage Y
Building
Lot Description Corner, Level, Front Yard, Rear Yard, SideYard(s)
Story 2
Foundation Stone
Sewer Public Sewer
Water Public
Architectural Style Colonial
Level or Stories 2
Additional Building Above Grade
New Construction N
Schools
Elementary Schools Aronimink
Middle Schools Drexel Hill
High Schools Upper Darby Senior
School District Upper Darby
Others
Senior Community No
Tax ID 16-11-01427-00
Ownership Fee Simple
Acceptable Financing Conventional, VA, FHA 203(b)
Listing Terms Conventional, VA, FHA 203(b)
Financing Conventional,VA,FHA 203(b)
Read Less Info
Want to know what your home might be worth? Contact us for a FREE valuation!

Our team is ready to help you sell your home for the highest possible price ASAP

Bought with Kathy Scipione • Long & Foster Real Estate, Inc.
Get More Information




