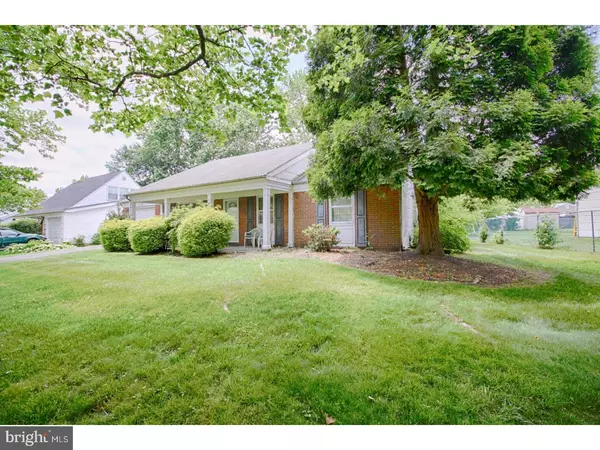For more information regarding the value of a property, please contact us for a free consultation.
Key Details
Sold Price $137,000
Property Type Single Family Home
Sub Type Detached
Listing Status Sold
Purchase Type For Sale
Square Footage 1,962 sqft
Price per Sqft $69
Subdivision Garfield East
MLS Listing ID 1000421077
Sold Date 09/15/17
Style Ranch/Rambler
Bedrooms 4
Full Baths 2
HOA Y/N N
Abv Grd Liv Area 1,962
Originating Board TREND
Year Built 1967
Annual Tax Amount $6,408
Tax Year 2016
Lot Size 7,000 Sqft
Acres 0.16
Lot Dimensions 70X100
Property Description
Here's the home you've been looking for!!! Located in the desirable Garfield East section of Willingboro, this 4 bedroom, 2 full bathroom ranch home features a unique floor plan, generously-sized rooms, and tons of storage space. Pull up to the home and be immediately charmed by the cozy front porch. The formal living room shares and open floor plan with the dining room - making this home ideal for entertaining! Conveniently located just off the dining room is the eat-in kitchen with tons of cabinet space and an elegant chair rail. The laundry room can be accessed from the kitchen and the family room. The family room is very spacious with paneled walls and sliding glass doors to the back patio. On the other side of the home you'll find the large master suite which features a full bathroom, a walk-in closet with two doors for more convenient access, a charming chair rail, and a sliding glass door to the back patio. The three other bedrooms in the home are amply-sized and feature roomy closets. The backyard is the perfect spot to host BBQ's all summer long - here you'll find a large patio that can be accessed from the family room and master bedroom. This home is one to see - you won't be disappointed!
Location
State NJ
County Burlington
Area Willingboro Twp (20338)
Zoning RES
Rooms
Other Rooms Living Room, Dining Room, Primary Bedroom, Bedroom 2, Bedroom 3, Kitchen, Family Room, Bedroom 1, Laundry, Attic
Interior
Interior Features Primary Bath(s), Stall Shower, Kitchen - Eat-In
Hot Water Natural Gas
Heating Forced Air
Cooling Central A/C
Flooring Fully Carpeted, Tile/Brick
Equipment Cooktop, Oven - Wall, Dishwasher, Refrigerator
Fireplace N
Appliance Cooktop, Oven - Wall, Dishwasher, Refrigerator
Heat Source Natural Gas
Laundry Main Floor
Exterior
Exterior Feature Patio(s), Porch(es)
Garage Spaces 4.0
Utilities Available Cable TV
Waterfront N
Water Access N
Roof Type Pitched,Shingle
Accessibility None
Porch Patio(s), Porch(es)
Attached Garage 1
Total Parking Spaces 4
Garage Y
Building
Lot Description Front Yard, Rear Yard, SideYard(s)
Story 1
Sewer Public Sewer
Water Public
Architectural Style Ranch/Rambler
Level or Stories 1
Additional Building Above Grade, Shed
New Construction N
Schools
School District Willingboro Township Public Schools
Others
Senior Community No
Tax ID 38-00816-00012
Ownership Fee Simple
Security Features Security System
Acceptable Financing Conventional, VA, FHA 203(b)
Listing Terms Conventional, VA, FHA 203(b)
Financing Conventional,VA,FHA 203(b)
Read Less Info
Want to know what your home might be worth? Contact us for a FREE valuation!

Our team is ready to help you sell your home for the highest possible price ASAP

Bought with Jordan Egee • Keller Williams Realty - Cherry Hill
Get More Information




