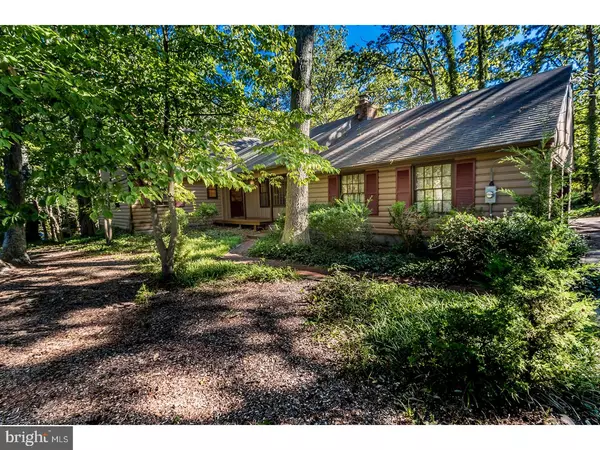For more information regarding the value of a property, please contact us for a free consultation.
Key Details
Sold Price $420,000
Property Type Single Family Home
Sub Type Detached
Listing Status Sold
Purchase Type For Sale
Square Footage 3,326 sqft
Price per Sqft $126
Subdivision None Available
MLS Listing ID 1000421297
Sold Date 10/13/17
Style Cape Cod
Bedrooms 4
Full Baths 2
Half Baths 1
HOA Fees $35/ann
HOA Y/N Y
Abv Grd Liv Area 3,326
Originating Board TREND
Year Built 1959
Annual Tax Amount $15,130
Tax Year 2016
Lot Size 0.950 Acres
Acres 0.95
Lot Dimensions 20X410X160X290
Property Description
Rare Lakefront Peninsula! Over 1,000 feet of water frontage overlooking Lake Peshekee, Lake Ashsheekan and Wauwaukashe Lake. Private driveway with water views leads across the dam that separates the two lakes that surround property. Adorable, but expansive Cape Cod home sits on peninsula of Lake Ashsheekan and private swimming/boating dock sits on peninsula of Lake Peshekee. Due to configuration of the peninsulas, there are beautiful lake views from every room in house, including an over-sized two-car garage. Additional parking easily accommodates many cars. A brick walkway leads to covered front porch entry with full lake view and newer wood decking. Enter into a large foyer with wood flooring and custom built in library. Large living room with new Castle Combe sustainable oak flooring, brick wood burning fireplace and large bank of lake view windows. Family room with walls of windows and sliders to new backyard deck, wood flooring and open to dining room and kitchen. Formal country dining room with wood flooring, built ins, lake view, window seating and brick wood burning fireplace. Open to lake view kitchen with wood flooring, center island with Jenn-Air range and center downdraft, lots of cabinetry and counter space, breakfast bar, all appliances included, double ceramic sinks with built in drain board, built in wall oven and microwave oven. Entire open floor plan entertaining area has Pella casement windows with pull down screens. Main floor lake-view office with private door to master suite. Main floor laundry. Main floor, lake-view, master suite with wood flooring, large walk in closet and second double door closet, full bath. This could also be a main floor in-law suite. Wood staircase leads to upper level with wood flooring, new woodworking, new 6 panel wood doors. Upper level has 3 lake-view bedrooms, new lake-view full bath, an attic and an extra huge storage room off of bedroom 2. New hall bath with tile flooring, double vanity with granite countertop, tub/shower. Bedrooms 3 & 4 have new Castle Combe wood flooring. Fenced backyard with arbor entry, brick patio, new deck. Flagstone path to swimming and boating dock. Main floor office could be a 5th bedroom. Dual-zone central air conditioning and dual-zone heat. New PVC sewer line. New Agquasana whole house 500,000 gal UV water filtration system. Freshly painted interior. A once-in-a-lifetime opportunity to own your very own private island-like oasis in the center of Medford Lakes!
Location
State NJ
County Burlington
Area Medford Lakes Boro (20321)
Zoning LR
Rooms
Other Rooms Living Room, Dining Room, Primary Bedroom, Bedroom 2, Bedroom 3, Kitchen, Family Room, Foyer, Bedroom 1, In-Law/auPair/Suite, Laundry, Other, Office, Storage Room, Attic
Interior
Interior Features Primary Bath(s), Kitchen - Island, Butlers Pantry, Ceiling Fan(s), Water Treat System, Exposed Beams, Stall Shower, Breakfast Area
Hot Water Oil
Heating Zoned, Baseboard - Hot Water
Cooling Central A/C
Flooring Wood, Tile/Brick
Fireplaces Number 2
Fireplaces Type Brick
Equipment Cooktop, Built-In Range, Oven - Wall, Dishwasher, Disposal, Built-In Microwave
Fireplace Y
Window Features Energy Efficient,Replacement
Appliance Cooktop, Built-In Range, Oven - Wall, Dishwasher, Disposal, Built-In Microwave
Heat Source Oil
Laundry Main Floor
Exterior
Exterior Feature Deck(s), Patio(s), Porch(es)
Garage Inside Access, Oversized
Garage Spaces 5.0
Fence Other
Amenities Available Tennis Courts, Club House, Tot Lots/Playground
Waterfront Y
View Y/N Y
View Water
Roof Type Pitched,Shingle
Accessibility None
Porch Deck(s), Patio(s), Porch(es)
Parking Type Driveway, Attached Garage, Other
Attached Garage 2
Total Parking Spaces 5
Garage Y
Building
Lot Description Irregular, Front Yard, Rear Yard, SideYard(s)
Story 2
Sewer Public Sewer
Water Well
Architectural Style Cape Cod
Level or Stories 2
Additional Building Above Grade
New Construction N
Schools
Elementary Schools Nokomis
School District Medford Lakes Borough Public Schools
Others
HOA Fee Include Common Area Maintenance
Senior Community No
Tax ID 21-30034-00002
Ownership Fee Simple
Read Less Info
Want to know what your home might be worth? Contact us for a FREE valuation!

Our team is ready to help you sell your home for the highest possible price ASAP

Bought with Lisa M Hermann • Weichert Realtors-Medford
Get More Information




