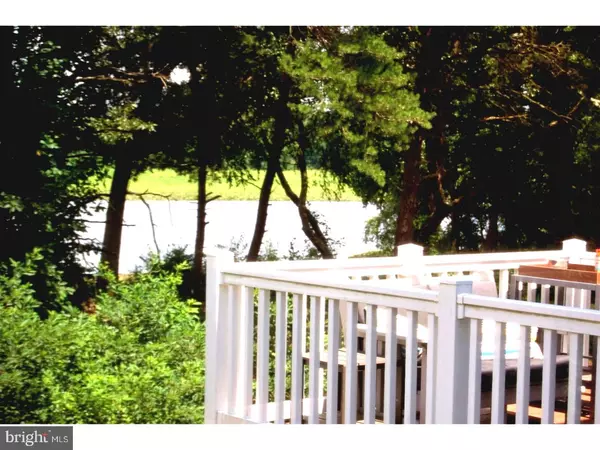For more information regarding the value of a property, please contact us for a free consultation.
Key Details
Sold Price $369,000
Property Type Townhouse
Sub Type Interior Row/Townhouse
Listing Status Sold
Purchase Type For Sale
Square Footage 3,376 sqft
Price per Sqft $109
Subdivision Rancocas Pointe
MLS Listing ID 1000422117
Sold Date 09/27/17
Style Traditional
Bedrooms 3
Full Baths 2
Half Baths 2
HOA Fees $77/mo
HOA Y/N Y
Abv Grd Liv Area 2,276
Originating Board TREND
Year Built 2013
Annual Tax Amount $8,372
Tax Year 2016
Lot Size 4,678 Sqft
Acres 0.11
Lot Dimensions 0X0X0X0
Property Description
Prime Location...Designer End Unit Townhome within a private cul-de-sac offers creek access & view! Still in it's infancy (4 yrs old) this traditional Manchester unit has recently been updated with new flooring upstairs, all three levels freshly painted in warm designer tones,closets designed by custom closets in master & laundry room as well as new custom window treatments thru-out! Hardwood flooring, 9' ceilings w/recessed lighting and crown moulding are finishes found thru-out the first floor. Dream Kitchen include high end finishes starting with 42" maple cabinetry, black granite counter tops, center island w/pendant lighting and bar seating,SS undermount sink, SS four door refrigerator w/chill drawer and dual ice makers,SS 4 burner cast iron grate stove, built in microwave and dishwasher with ample space for table surrounded by three windows...one with a view of the creek. Kitchen opens to two-story family room w/gas fireplace, palladium windows,ceiling light and fan. Spacious master bedroom w/walk-in closet complete with organizers including drawers & shelving. Sun soaked master bath w/ceramic tile floor, 5-spray shower, soaking tub & double sinks create a luxurious bath. The laundry room is also upstairs with newer LG Washer/LG Dryer that is steam and air dry. Two additional bedrooms on this floor also with ceiling fan & remote light. The finished walk-out basement w/powder room, neutral carpet, full-size windows open to the rear patio which takes you to the Rancocas Creek where there is bench seating and of course, gorgeous view. Storage options include one car garage, basement storage with shelving,ladder access to attic and ample closets thru-out. Quick access to 295 and all major highways. Association cuts the grass and removes snow! Not much for you to do, but ENJOY!
Location
State NJ
County Burlington
Area Mount Laurel Twp (20324)
Zoning RES
Rooms
Other Rooms Living Room, Dining Room, Primary Bedroom, Bedroom 2, Kitchen, Family Room, Basement, Bedroom 1, Laundry, Other, Attic
Basement Full, Outside Entrance, Drainage System
Interior
Interior Features Primary Bath(s), Kitchen - Island, Butlers Pantry, Skylight(s), Ceiling Fan(s), Attic/House Fan, Stall Shower, Kitchen - Eat-In
Hot Water Natural Gas
Heating Forced Air, Energy Star Heating System
Cooling Central A/C, Energy Star Cooling System
Flooring Wood, Fully Carpeted, Vinyl, Tile/Brick
Fireplaces Number 1
Fireplaces Type Gas/Propane
Equipment Cooktop, Oven - Self Cleaning, Dishwasher, Disposal, Energy Efficient Appliances, Built-In Microwave
Fireplace Y
Window Features Energy Efficient
Appliance Cooktop, Oven - Self Cleaning, Dishwasher, Disposal, Energy Efficient Appliances, Built-In Microwave
Heat Source Natural Gas
Laundry Upper Floor
Exterior
Exterior Feature Patio(s)
Garage Spaces 3.0
Utilities Available Cable TV
Waterfront N
Water Access N
Accessibility None
Porch Patio(s)
Parking Type Attached Garage
Attached Garage 1
Total Parking Spaces 3
Garage Y
Building
Lot Description Corner, Cul-de-sac, Trees/Wooded, SideYard(s)
Story 2
Foundation Concrete Perimeter
Sewer Public Sewer
Water Public
Architectural Style Traditional
Level or Stories 2
Additional Building Above Grade, Below Grade
Structure Type Cathedral Ceilings,9'+ Ceilings
New Construction N
Schools
Middle Schools Thomas E. Harrington
School District Mount Laurel Township Public Schools
Others
Pets Allowed Y
Senior Community No
Tax ID 24-00100 09-00009
Ownership Fee Simple
Security Features Security System
Acceptable Financing Conventional, VA, FHA 203(b)
Listing Terms Conventional, VA, FHA 203(b)
Financing Conventional,VA,FHA 203(b)
Pets Description Case by Case Basis
Read Less Info
Want to know what your home might be worth? Contact us for a FREE valuation!

Our team is ready to help you sell your home for the highest possible price ASAP

Bought with Kathryn B Supko • BHHS Fox & Roach-Moorestown
Get More Information




