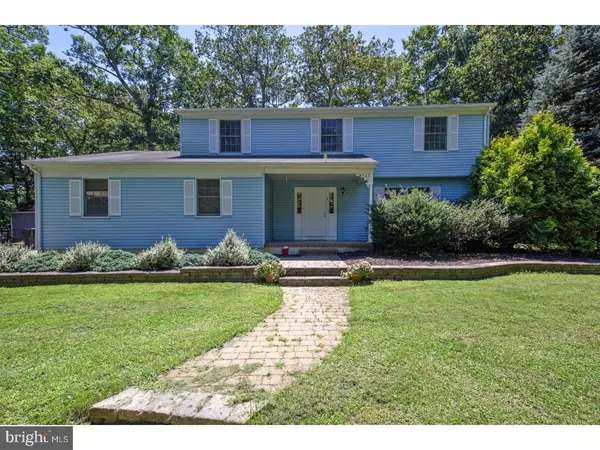For more information regarding the value of a property, please contact us for a free consultation.
Key Details
Sold Price $345,000
Property Type Single Family Home
Sub Type Detached
Listing Status Sold
Purchase Type For Sale
Square Footage 1,996 sqft
Price per Sqft $172
Subdivision Waretown - Laurel Woods
MLS Listing ID 1001794833
Sold Date 10/04/17
Style Colonial
Bedrooms 3
Full Baths 3
HOA Y/N N
Abv Grd Liv Area 1,996
Originating Board TREND
Year Built 1992
Annual Tax Amount $8,334
Tax Year 2016
Lot Size 0.950 Acres
Acres 0.95
Lot Dimensions 100X425
Property Description
Spacious, newly updated colonial in Great Neighborhood at Affordable Price in desirable Plumsted Township. Front door opens to newly, porcelain tiled foyer that extends to the newly refinished kitchen, with Cognac cabinetry, granite counter tops, and stainless steel appliances. French doors off the kitchen open to almost an acre of shade tree sanctuary. Bruce wood flooring just installed in large great room. The dining room comes with hardwood flooring and is adorned with a brushed nickel chandelier. The formal living room comes with a beautiful Berber carpeting. The stairs leading upstairs have just had new carpet installed as was the upstairs hallway that leads to a huge master bedroom, with newly installed Bruce wood flooring with a large walk in closet and an updated master bath, and new vanity, and new flooring. Down the hall is another huge bedroom, with newer carpeting, and another large walk in closet. Across from the second guest bathroom is the third bedroom with hardwood floors. This home has a full basement, partially finished for a den. Heater, hot water heater, and AC unit are all newer, and there is another detached garage for that special classic car you want to store. There is a lawn sprinkler system that comes as is, but I'm sure it could be brought back online without too much cost. Make an appointment today. This house is priced to sell.
Location
State NJ
County Ocean
Area Plumsted Twp (21524)
Zoning R40
Rooms
Other Rooms Living Room, Dining Room, Primary Bedroom, Bedroom 2, Kitchen, Family Room, Bedroom 1, Other
Basement Full
Interior
Interior Features Kitchen - Eat-In
Hot Water Natural Gas
Heating Gas
Cooling Central A/C
Fireplace N
Heat Source Natural Gas
Laundry Basement
Exterior
Garage Spaces 5.0
Fence Other
Water Access N
Roof Type Pitched,Shingle
Accessibility None
Attached Garage 2
Total Parking Spaces 5
Garage Y
Building
Story 2
Sewer On Site Septic
Water Well
Architectural Style Colonial
Level or Stories 2
Additional Building Above Grade, 2nd Garage
New Construction N
Others
Senior Community No
Tax ID 24-00046-00032 04
Ownership Fee Simple
Acceptable Financing Conventional, VA, FHA 203(b)
Listing Terms Conventional, VA, FHA 203(b)
Financing Conventional,VA,FHA 203(b)
Read Less Info
Want to know what your home might be worth? Contact us for a FREE valuation!

Our team is ready to help you sell your home for the highest possible price ASAP

Bought with Troy J Skodmin • RE/MAX Realty 9
Get More Information



