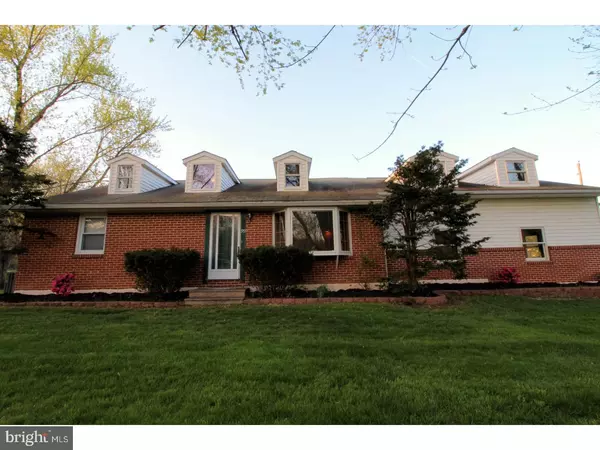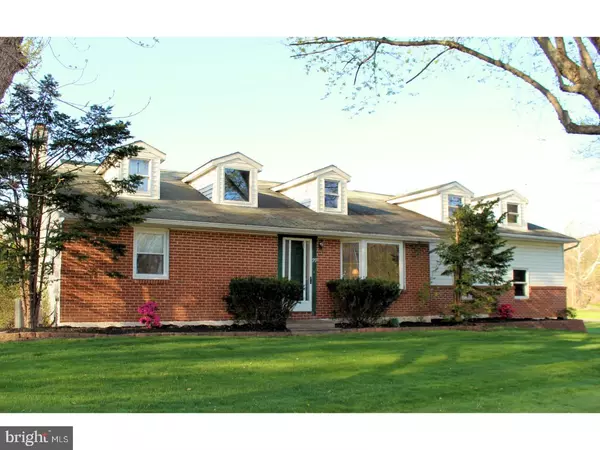For more information regarding the value of a property, please contact us for a free consultation.
Key Details
Sold Price $224,500
Property Type Single Family Home
Sub Type Detached
Listing Status Sold
Purchase Type For Sale
Square Footage 1,912 sqft
Price per Sqft $117
Subdivision None Available
MLS Listing ID 1000448469
Sold Date 09/28/17
Style Cape Cod
Bedrooms 3
Full Baths 2
Half Baths 1
HOA Y/N N
Abv Grd Liv Area 1,912
Originating Board TREND
Year Built 1960
Annual Tax Amount $3,814
Tax Year 2017
Lot Size 0.470 Acres
Acres 0.47
Lot Dimensions 0X0
Property Description
Check out this wonderful Bechtelsville Cape that screams pride of ownership throughout and provides a wonderful platform for all of your entertaining needs. Enter your new home from the covered rear patio directly into the huge kitchen with hand crafted cabinets providing an abundance of space for all of your kitchen storage needs. The tile flooring provides an elegant look to show off to all of your house guests. The master suite is situated on the first floor directly off of the kitchen, complete with a large walk in closet and full bathroom. A nicely appointed living room and half bath complete the first floor. Walk up the small stairwell off of the kitchen and enter into the huge Fam room with propane fireplace and built in speakers. This room could be used for many purposes, including a fourth bedroom. The fam room provides direct access into the second bedroom, which can also be accessed from the main stairwell. The second floor includes the third bedroom and another full bathroom. If the inside of the house isn't enough, the over-sized two car garage provides ample space for any car enthusiast or a workshop. The secluded back yard has been nicely landscaped and has plenty of space for any gardener looking to expand the garden. This home has been meticulously maintained and is ready for it's new owners. Schedule a showing and see for yourself!
Location
State PA
County Berks
Area Bechtelsville Boro (10226)
Zoning R1
Rooms
Other Rooms Living Room, Dining Room, Primary Bedroom, Bedroom 2, Kitchen, Family Room, Bedroom 1
Basement Full, Unfinished
Interior
Interior Features Ceiling Fan(s), Kitchen - Eat-In
Hot Water Electric
Heating Hot Water
Cooling Central A/C
Flooring Fully Carpeted, Tile/Brick
Fireplaces Number 1
Fireplaces Type Gas/Propane
Fireplace Y
Heat Source Oil
Laundry Main Floor
Exterior
Garage Spaces 5.0
Waterfront N
Water Access N
Accessibility None
Parking Type Driveway
Total Parking Spaces 5
Garage N
Building
Story 2
Sewer Public Sewer
Water Well
Architectural Style Cape Cod
Level or Stories 2
Additional Building Above Grade
New Construction N
Schools
School District Boyertown Area
Others
Senior Community No
Tax ID 26-5398-13-13-4715
Ownership Fee Simple
Read Less Info
Want to know what your home might be worth? Contact us for a FREE valuation!

Our team is ready to help you sell your home for the highest possible price ASAP

Bought with Mary B Sugita • RE/MAX Synergy
Get More Information




