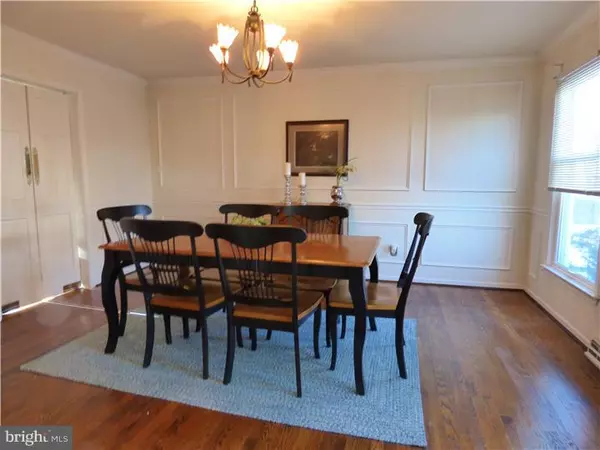For more information regarding the value of a property, please contact us for a free consultation.
Key Details
Sold Price $425,000
Property Type Single Family Home
Sub Type Detached
Listing Status Sold
Purchase Type For Sale
Square Footage 2,184 sqft
Price per Sqft $194
Subdivision Nob Hill
MLS Listing ID 1002565389
Sold Date 09/29/15
Style Colonial
Bedrooms 3
Full Baths 2
Half Baths 1
HOA Fees $41/ann
HOA Y/N Y
Abv Grd Liv Area 2,184
Originating Board TREND
Year Built 1984
Annual Tax Amount $5,814
Tax Year 2015
Lot Size 0.370 Acres
Acres 0.37
Lot Dimensions 81X181
Property Description
JUST FINISHED! WORK HAS BEEN COMPLETED ON THE BASEMENT WHICH NOW HAS BEAUTIFUL NEUTRAL CARPET. This Beautiful center hall colonial located in Nob Hill, close to everything Newtown has to offer, great access to the bypass and 95, Tyler State Park and minutes to Newtown Borough. The first floor features beautiful hardwood floors. As you enter the foyer, dining room and living room you will notice molding and trim detail. The kitchen overlooks a spacious, fenced backyard. The handsome family room with brick, wood burning fireplace has French doors out to the patio and covered porch. Upstairs is the master with bathroom, sitting area and large walk in closet. The second and third bedrooms and hall bath complete the upstairs. The basement is finished with a wet bar which has a Pub feel. The owner has added gardens and sitting areas designed to compliment this spacious backyard, a most charming setting for an afternoon outside. Please see updated seller's disclosure which describes basement upgrade.
Location
State PA
County Bucks
Area Newtown Twp (10129)
Zoning R1
Rooms
Other Rooms Living Room, Dining Room, Primary Bedroom, Bedroom 2, Kitchen, Family Room, Bedroom 1, Other
Basement Full, Fully Finished
Interior
Interior Features Primary Bath(s), Butlers Pantry, Sprinkler System, Wet/Dry Bar, Kitchen - Eat-In
Hot Water Electric
Heating Electric, Forced Air
Cooling Central A/C
Flooring Wood, Fully Carpeted
Fireplaces Number 1
Fireplaces Type Brick
Equipment Dishwasher
Fireplace Y
Window Features Replacement
Appliance Dishwasher
Heat Source Electric
Laundry Upper Floor
Exterior
Exterior Feature Patio(s), Porch(es)
Garage Spaces 5.0
Fence Other
Utilities Available Cable TV
Waterfront N
Water Access N
Roof Type Shingle
Accessibility None
Porch Patio(s), Porch(es)
Parking Type Attached Garage
Attached Garage 2
Total Parking Spaces 5
Garage Y
Building
Lot Description Open, Front Yard, Rear Yard
Story 2
Sewer Public Sewer
Water Public
Architectural Style Colonial
Level or Stories 2
Additional Building Above Grade
New Construction N
Schools
Middle Schools Newtown
High Schools Council Rock High School North
School District Council Rock
Others
Pets Allowed Y
HOA Fee Include Common Area Maintenance
Tax ID 29-036-015
Ownership Fee Simple
Acceptable Financing Conventional
Listing Terms Conventional
Financing Conventional
Pets Description Case by Case Basis
Read Less Info
Want to know what your home might be worth? Contact us for a FREE valuation!

Our team is ready to help you sell your home for the highest possible price ASAP

Bought with Heather A Jackman • Coldwell Banker Hearthside
Get More Information




