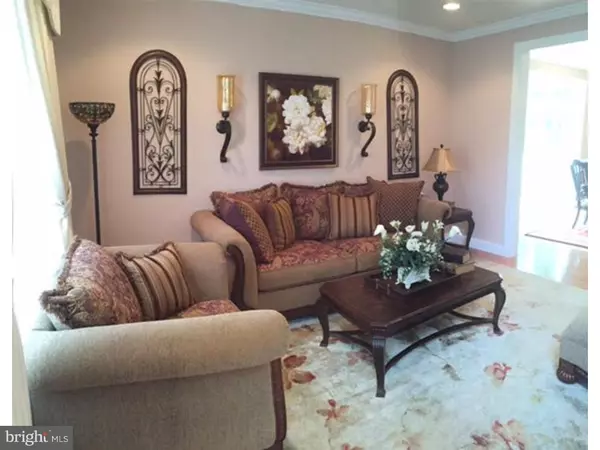For more information regarding the value of a property, please contact us for a free consultation.
Key Details
Sold Price $437,500
Property Type Single Family Home
Sub Type Detached
Listing Status Sold
Purchase Type For Sale
Square Footage 2,808 sqft
Price per Sqft $155
Subdivision Elmwood Terr
MLS Listing ID 1002588825
Sold Date 10/07/16
Style Colonial
Bedrooms 4
Full Baths 2
Half Baths 1
HOA Y/N N
Abv Grd Liv Area 2,808
Originating Board TREND
Year Built 2009
Annual Tax Amount $7,481
Tax Year 2016
Lot Size 0.330 Acres
Acres 0.33
Lot Dimensions 80X150
Property Description
Welcome Home to this spectacular full brick-front colonial in Middletown Township, beautiful Bucks County. This stunning home boasts over $55K in upgrades & custom finishes, all completed in just the past 2 years. The 2-story center hall foyer greets you boasting a sparkling, authentic Swarovski crystal chandelier that peeks through the Palladian window. Grand staircase set off with custom wainscoting, hardwood flooring & neutral modern color. To the right you'll be excited to work from your spacious home office. The formal living area is to the left. The gourmet kitchen is perfect for the chef & entertainer. Large island and eat-in area are spacious and bright. Granite counter tops, stainless steel appliances, 42" cabinets, large pantry & counter lighting. Just off the kitchen is the cozy and impressive family room w/wood burning brick fireplace flanked w/newly installed windows, skylights, & cathedral ceiling with plenty of recessed light. A 2nd Swarovski crystal chandelier lights up the formal dining area. Entertain guests from inside dining to the over-sized deck through sliding door with custom shade. 9' ceilings throughout first floor. Sleep well in this truly peaceful Master Suite retreat. Sitting area, his & her closets, tray ceiling with recessed lighting, & super master bath w/Jacuzzi tub, double sink, & masterfully tiled stall shower. Three additional bedrooms & hall bath complete the 2nd floor. Spacious 1st floor laundry, attached 2 car garage, 2 zoned HVAC w/new compressors, extended driveway for 4cars. Recently added vinyl fence in back & metal fence around front create quite impressive curb appeal. All new plantation shutters recently installed in most rooms. Set on an over-sized corner lot, w/24' x 12' shed w/electricity & shelving. You will truly be impressed. Nothing to do but move in & unpack. Neshaminy Schools. Conveniently located to shopping & major roadways to Philadelphia, Trenton, & NYC. This home is exceptional and unique. NO ASSOCIATION FEES! Don't wait and make your appointment today!
Location
State PA
County Bucks
Area Middletown Twp (10122)
Zoning R1
Rooms
Other Rooms Living Room, Dining Room, Primary Bedroom, Bedroom 2, Bedroom 3, Kitchen, Family Room, Bedroom 1, Laundry, Attic
Basement Full, Unfinished
Interior
Interior Features Kitchen - Island, Butlers Pantry, Skylight(s), Ceiling Fan(s), Attic/House Fan, Kitchen - Eat-In
Hot Water Electric
Heating Electric, Heat Pump - Electric BackUp, Forced Air
Cooling Central A/C
Fireplaces Number 1
Equipment Oven - Self Cleaning, Disposal
Fireplace Y
Appliance Oven - Self Cleaning, Disposal
Heat Source Electric
Laundry Main Floor
Exterior
Exterior Feature Deck(s)
Garage Inside Access, Garage Door Opener
Garage Spaces 5.0
Fence Other
Utilities Available Cable TV
Waterfront N
Water Access N
Roof Type Asbestos Shingle
Accessibility None
Porch Deck(s)
Parking Type On Street, Driveway, Attached Garage, Other
Attached Garage 2
Total Parking Spaces 5
Garage Y
Building
Lot Description Corner, Level, Front Yard, Rear Yard, SideYard(s)
Story 2
Foundation Concrete Perimeter
Sewer Public Sewer
Water Public
Architectural Style Colonial
Level or Stories 2
Additional Building Above Grade
Structure Type Cathedral Ceilings,9'+ Ceilings,High
New Construction N
Schools
High Schools Neshaminy
School District Neshaminy
Others
Senior Community No
Tax ID 22-055-072
Ownership Fee Simple
Acceptable Financing Conventional, VA
Listing Terms Conventional, VA
Financing Conventional,VA
Read Less Info
Want to know what your home might be worth? Contact us for a FREE valuation!

Our team is ready to help you sell your home for the highest possible price ASAP

Bought with Roberta A Finley • RE/MAX Keystone
Get More Information




