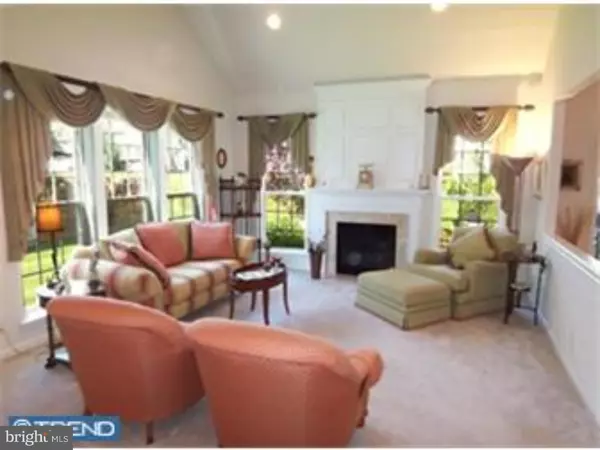For more information regarding the value of a property, please contact us for a free consultation.
Key Details
Sold Price $574,900
Property Type Townhouse
Sub Type Interior Row/Townhouse
Listing Status Sold
Purchase Type For Sale
Square Footage 3,064 sqft
Price per Sqft $187
Subdivision Traditions At Wash
MLS Listing ID 1002593651
Sold Date 01/19/17
Style Colonial
Bedrooms 3
Full Baths 3
Half Baths 1
HOA Fees $253/mo
HOA Y/N Y
Abv Grd Liv Area 3,064
Originating Board TREND
Year Built 2003
Annual Tax Amount $7,710
Tax Year 2016
Lot Size 6,511 Sqft
Acres 0.15
Lot Dimensions 45X143
Property Description
Exceptional end-unit carriage home designed for gracious entertaining and comfortable living in gated 55 + community. This home has an open space design and the rooms are light, airy and spacious. Enjoy the season on the paver patio with awning, or in the sun-lit morning room. Relax in front of the gas logs fireplace on a snowy day. Home has been professionally landscaped and is maintained by an irrigation system. Your guests will enjoy the oversized, private upstairs suite (bed/bath/loft). Spacious finished basement with bedroom and en-suite bath. Room for grandkids to play, while the adults enjoy their own recreational area. The home is situated in a prime community location with space for guest parking and easy access to the clubhouse complex. Community amenities include indoor & outdoor pools, tennis & bocci courts, fitness center, billiard room, library and grand ballroom. Convenient to Philadelphia, NYC, & Princeton, NJ. Still room for the <55 crowd. Great community, great location & an exceptionally beautiful home. Home is owned by a licensed PA and NJ Real Estate Agent.
Location
State PA
County Bucks
Area Upper Makefield Twp (10147)
Zoning CM
Rooms
Other Rooms Living Room, Dining Room, Primary Bedroom, Bedroom 2, Kitchen, Family Room, Bedroom 1, Other, Attic
Basement Full
Interior
Interior Features Primary Bath(s), Sprinkler System, Kitchen - Eat-In
Hot Water Natural Gas
Heating Gas, Forced Air
Cooling Central A/C
Flooring Wood, Fully Carpeted
Fireplaces Number 1
Fireplaces Type Marble
Fireplace Y
Heat Source Natural Gas
Laundry Main Floor
Exterior
Exterior Feature Patio(s)
Garage Spaces 2.0
Utilities Available Cable TV
Amenities Available Swimming Pool
Waterfront N
Water Access N
Roof Type Pitched
Accessibility None
Porch Patio(s)
Parking Type Other
Total Parking Spaces 2
Garage N
Building
Lot Description Level
Story 1.5
Foundation Concrete Perimeter
Sewer Public Sewer
Water Public
Architectural Style Colonial
Level or Stories 1.5
Additional Building Above Grade
Structure Type Cathedral Ceilings,9'+ Ceilings
New Construction N
Schools
School District Council Rock
Others
Pets Allowed Y
HOA Fee Include Pool(s)
Senior Community Yes
Tax ID 47-021-111
Ownership Fee Simple
Security Features Security System
Pets Description Case by Case Basis
Read Less Info
Want to know what your home might be worth? Contact us for a FREE valuation!

Our team is ready to help you sell your home for the highest possible price ASAP

Bought with Louise M Williamson • Keller Williams Real Estate-Doylestown
Get More Information




