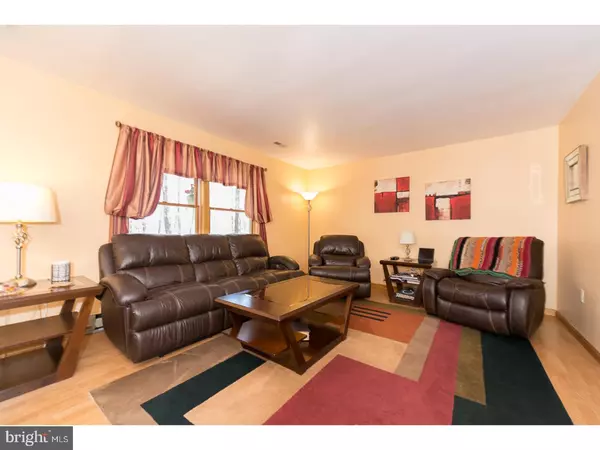For more information regarding the value of a property, please contact us for a free consultation.
Key Details
Sold Price $355,000
Property Type Single Family Home
Sub Type Detached
Listing Status Sold
Purchase Type For Sale
Square Footage 1,344 sqft
Price per Sqft $264
Subdivision None Available
MLS Listing ID 1002609381
Sold Date 06/14/17
Style Ranch/Rambler
Bedrooms 3
Full Baths 2
Half Baths 1
HOA Y/N N
Abv Grd Liv Area 1,344
Originating Board TREND
Year Built 1994
Annual Tax Amount $4,815
Tax Year 2017
Lot Size 7.305 Acres
Acres 7.3
Lot Dimensions 318,206 SF
Property Description
If you love nature, privacy and seclusion this ranch home nestled in the woods on 7.3 acres is for you. You'll be able to observe nature from all different angles in this home. Upon entering from the front porch the living room is open and spacious. The bright & airy master bedroom is situated on the opposite side of the house for privacy from the other two bedrooms. The master has an adjoining full bathroom. Each bedroom is individually heated, newly carpeted and equipped with ceiling fans. The dining area and kitchen flow right from the living room. The kitchen has been upgraded with granite counter tops, glass tile back splash and stainless steel appliances. Whether you're enjoying your morning coffee in the kitchen nook or on the back deck off the dining room area, you will be greeted with a show from mother nature herself. Be prepared to be wowed with the finished basement. Fully carpeted, heated by a pellet stove, ample recessed lighting. This is a great area for entertaining complete with wet bar, powder room, separate large adjoining room presently used as an office. Laundry area with sink and bilco basement door is closed off from the family room. Whole house back up generator is installed for peace of mind during power outages.
Location
State PA
County Bucks
Area Bridgeton Twp (10103)
Zoning R3
Rooms
Other Rooms Living Room, Dining Room, Primary Bedroom, Bedroom 2, Kitchen, Family Room, Bedroom 1
Basement Full, Outside Entrance, Drainage System, Fully Finished
Interior
Interior Features Primary Bath(s), Ceiling Fan(s), Wet/Dry Bar, Breakfast Area
Hot Water Electric
Heating Electric, Other, Zoned
Cooling Central A/C
Flooring Fully Carpeted, Vinyl
Equipment Oven - Wall, Oven - Self Cleaning, Disposal, Trash Compactor, Built-In Microwave
Fireplace N
Appliance Oven - Wall, Oven - Self Cleaning, Disposal, Trash Compactor, Built-In Microwave
Heat Source Electric, Other
Laundry Basement
Exterior
Exterior Feature Deck(s), Porch(es)
Garage Spaces 5.0
Water Access N
Roof Type Shingle
Accessibility None
Porch Deck(s), Porch(es)
Attached Garage 2
Total Parking Spaces 5
Garage Y
Building
Lot Description Trees/Wooded, Front Yard, Rear Yard, SideYard(s)
Story 1
Foundation Concrete Perimeter
Sewer On Site Septic
Water Well
Architectural Style Ranch/Rambler
Level or Stories 1
Additional Building Above Grade
New Construction N
Schools
Elementary Schools Durham-Nockamixon
Middle Schools Palisades
High Schools Palisades
School District Palisades
Others
Senior Community No
Tax ID 03-010-002
Ownership Fee Simple
Acceptable Financing Conventional, VA, FHA 203(b), USDA
Listing Terms Conventional, VA, FHA 203(b), USDA
Financing Conventional,VA,FHA 203(b),USDA
Read Less Info
Want to know what your home might be worth? Contact us for a FREE valuation!

Our team is ready to help you sell your home for the highest possible price ASAP

Bought with Scott K Freeman • Coldwell Banker Hearthside Realtors- Ottsville
Get More Information




