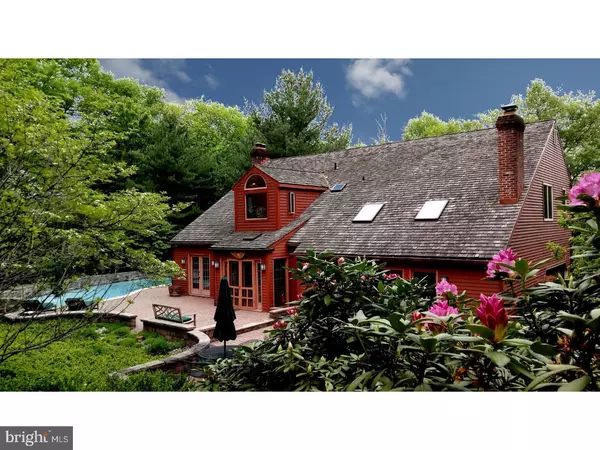For more information regarding the value of a property, please contact us for a free consultation.
Key Details
Sold Price $618,000
Property Type Single Family Home
Sub Type Detached
Listing Status Sold
Purchase Type For Sale
Square Footage 3,237 sqft
Price per Sqft $190
Subdivision Hidden Valley
MLS Listing ID 1002613183
Sold Date 08/04/17
Style Other
Bedrooms 4
Full Baths 2
Half Baths 1
HOA Y/N N
Abv Grd Liv Area 3,237
Originating Board TREND
Year Built 1982
Annual Tax Amount $11,030
Tax Year 2017
Lot Size 3.417 Acres
Acres 3.42
Lot Dimensions 0X0
Property Description
Privately situated on a rise above the road, and tucked into a maturely wooded backdrop, is a true Salt Box in the sought after Solebury Township neighborhood of Hidden Valley. Custom built craftsmanship lays an ideal foundation for this warm, inviting & classically inspired home. Rustic, random width pine flooring ties the traditional, yet uniquely flowing floor plan together, upstairs & down. The formal living room, with views over the expansive front lawn, is accented by a beautiful brick fireplace and pocket doors that lead to a generous formal dining room overlooking the in-ground pool. The country kitchen, with rustic solid wood cabinetry; a brick hearth surrounding the cooktop; granite countertops; and French doors leading to the 2,200+ sq ft paver-stone patio, is an inviting hub of the home. The natural woods, built-in cabinetry, brick fireplace & glass wall of the family room with vaulted ceiling combine to create a natural ambiance of relaxed comfort year round. The first floor livability of the home is further enhanced by the main level laundry/powder room and separate mudroom/pantry access from the garage. Upstairs is an en-suite master bedroom of generous proportions featuring the home's third wood burning fireplace, rustic beamed ceiling & a large vaulted ceiling bathroom that has serene views over the private, fenced backyard. A second generous bedroom along with 2 additional bedrooms and a hall bath are nicely separated from the master bedroom by crossing over the two-story entry foyer. In the remarkably private backyard you'll find a significantly sized tiered paver-stone patio and a stone wall accented in-ground pool with a spa-waterfall feature, tucked into a hillside nook. The partially finished basement provides abundant storage and would be ideal as a future media/game room. Especially inviting & warm, this reproduction colonial carries with it a sense of time, character & charm - a gem worthy of your personal enhancements.
Location
State PA
County Bucks
Area Solebury Twp (10141)
Zoning R2
Rooms
Other Rooms Living Room, Dining Room, Primary Bedroom, Bedroom 2, Bedroom 3, Kitchen, Family Room, Bedroom 1, Laundry, Other, Attic
Basement Full
Interior
Interior Features Primary Bath(s), Butlers Pantry, Skylight(s), Exposed Beams, Stall Shower, Kitchen - Eat-In
Hot Water Electric
Heating Heat Pump - Electric BackUp, Forced Air
Cooling Central A/C
Flooring Wood, Fully Carpeted, Tile/Brick
Fireplaces Type Brick
Equipment Cooktop, Oven - Wall, Oven - Double, Oven - Self Cleaning, Dishwasher
Fireplace N
Window Features Energy Efficient,Replacement
Appliance Cooktop, Oven - Wall, Oven - Double, Oven - Self Cleaning, Dishwasher
Laundry Main Floor
Exterior
Exterior Feature Patio(s)
Garage Inside Access, Garage Door Opener
Garage Spaces 5.0
Fence Other
Pool In Ground
Utilities Available Cable TV
Waterfront N
Water Access N
Roof Type Pitched,Wood
Accessibility None
Porch Patio(s)
Parking Type Driveway, Attached Garage, Other
Attached Garage 2
Total Parking Spaces 5
Garage Y
Building
Lot Description Open, Trees/Wooded, Front Yard, Rear Yard, SideYard(s)
Story 2
Foundation Brick/Mortar
Sewer On Site Septic
Water Well
Architectural Style Other
Level or Stories 2
Additional Building Above Grade
Structure Type Cathedral Ceilings
New Construction N
Schools
School District New Hope-Solebury
Others
Senior Community No
Tax ID 41-008-012-003
Ownership Fee Simple
Security Features Security System
Acceptable Financing Conventional
Listing Terms Conventional
Financing Conventional
Read Less Info
Want to know what your home might be worth? Contact us for a FREE valuation!

Our team is ready to help you sell your home for the highest possible price ASAP

Bought with Heidi A Mailer • Coldwell Banker Hearthside-Lahaska
Get More Information




