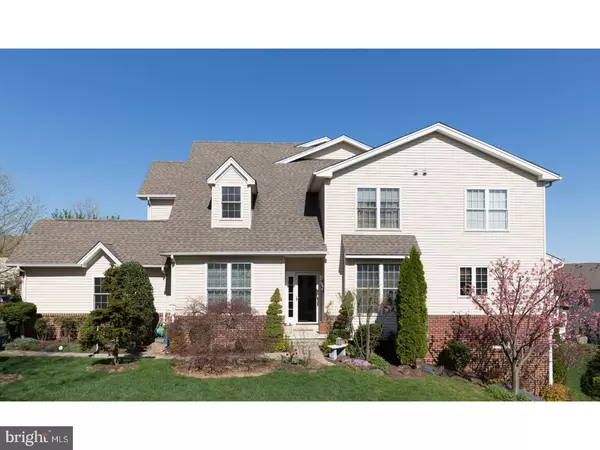For more information regarding the value of a property, please contact us for a free consultation.
Key Details
Sold Price $395,000
Property Type Townhouse
Sub Type End of Row/Townhouse
Listing Status Sold
Purchase Type For Sale
Square Footage 2,550 sqft
Price per Sqft $154
Subdivision Arbor Point
MLS Listing ID 1002613387
Sold Date 07/19/17
Style Other
Bedrooms 3
Full Baths 2
Half Baths 1
HOA Fees $198/mo
HOA Y/N Y
Abv Grd Liv Area 2,550
Originating Board TREND
Year Built 2004
Annual Tax Amount $6,114
Tax Year 2017
Lot Size 4,761 Sqft
Acres 0.11
Lot Dimensions 37X125
Property Description
Why wait when you can enjoy care free living in this absolutely stunning end unit on a premium lot in the Villages at Buckingham. This home offers an open and spacious floor plan, with a gourmet kitchen that has upgraded cabinets and appliances and an expanded green house breakfast area that flows out to a sunny deck with open views for outdoor fun. The warm and inviting family room has a marble surround, wood burning fire place. This Lyndon Model also boasts an upgraded lighting package throughout. An oversized two car garage brings you safe and dry through a large mud room. The walkout basement takes you to a professionally landscaped yard. Upstairs you will find a large master suite with oversized walk-in closets and a sumptuous master bath with soaking tub. The master bedroom is currently being used as a studio, but the vaulted ceiling and natural light make this an attractive space. Two generously sized bedrooms and an upgraded tile bath in the hall complete the second floor. The community pool, clubhouse and fitness center add to the luxury of living in one of the most desirable communities in Buckingham.
Location
State PA
County Bucks
Area Buckingham Twp (10106)
Zoning AG
Rooms
Other Rooms Living Room, Dining Room, Primary Bedroom, Bedroom 2, Kitchen, Family Room, Bedroom 1, Other, Attic
Basement Full, Unfinished, Outside Entrance
Interior
Interior Features Kitchen - Island, Butlers Pantry, Skylight(s), Stall Shower, Dining Area
Hot Water Natural Gas
Heating Gas, Forced Air
Cooling Central A/C
Flooring Wood, Fully Carpeted, Vinyl, Tile/Brick
Fireplaces Number 1
Equipment Cooktop, Oven - Wall, Oven - Self Cleaning, Dishwasher
Fireplace Y
Appliance Cooktop, Oven - Wall, Oven - Self Cleaning, Dishwasher
Heat Source Natural Gas
Laundry Main Floor
Exterior
Exterior Feature Deck(s)
Garage Spaces 5.0
Utilities Available Cable TV
Amenities Available Swimming Pool, Club House
Waterfront N
Water Access N
Roof Type Pitched,Shingle
Accessibility None
Porch Deck(s)
Parking Type On Street, Driveway, Attached Garage
Attached Garage 2
Total Parking Spaces 5
Garage Y
Building
Lot Description Front Yard, Rear Yard, SideYard(s)
Story 2
Foundation Concrete Perimeter
Sewer Public Sewer
Water Public
Architectural Style Other
Level or Stories 2
Additional Building Above Grade
Structure Type Cathedral Ceilings,9'+ Ceilings
New Construction N
Schools
School District Central Bucks
Others
HOA Fee Include Pool(s),Common Area Maintenance,Ext Bldg Maint,Lawn Maintenance,Snow Removal,Trash,Health Club,All Ground Fee
Senior Community No
Tax ID 06-070-074
Ownership Fee Simple
Acceptable Financing Conventional
Listing Terms Conventional
Financing Conventional
Read Less Info
Want to know what your home might be worth? Contact us for a FREE valuation!

Our team is ready to help you sell your home for the highest possible price ASAP

Bought with Gail Parisi • Keller Williams Real Estate-Horsham
Get More Information




