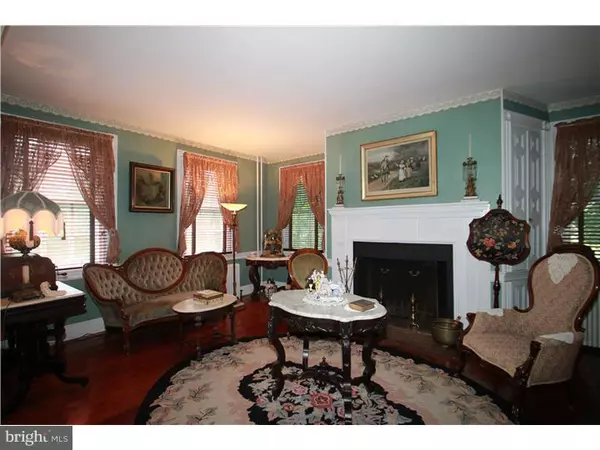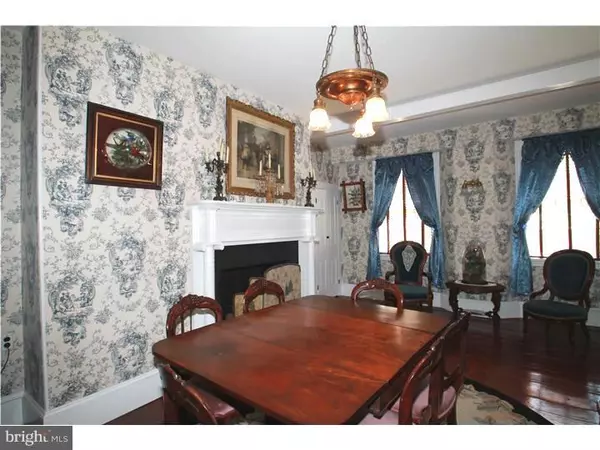For more information regarding the value of a property, please contact us for a free consultation.
Key Details
Sold Price $455,000
Property Type Single Family Home
Sub Type Detached
Listing Status Sold
Purchase Type For Sale
Square Footage 4,273 sqft
Price per Sqft $106
MLS Listing ID 1002560341
Sold Date 05/18/17
Style Colonial
Bedrooms 4
Full Baths 2
Half Baths 1
HOA Y/N N
Abv Grd Liv Area 4,273
Originating Board TREND
Year Built 1794
Annual Tax Amount $7,993
Tax Year 2017
Lot Size 1.668 Acres
Acres 1.66
Lot Dimensions 148X231
Property Description
Built in 1794, this Federal style colonial home has had later additions in 1865, 1950 and 1992. The current owners, mindful of the historic pedigree of this lovely home, have maintained its historic integrity while thoughtfully upgrading to satisfy modern sensibilities. Front and back stairways allow for ease of traffic flow, sleeping porch adjacent to the main bedroom affords an extra room for hot summer nights and morning coffee. The 1950 "Tavern Room" addition is perfect for large scale entertaining. Beams rescued from an antique barn, a woodburning fireplace, flooring featuring bricks from old Philadelphia homes, and a fully functioning kitchen - designed to look like the bar at McConkeys Tavern - lend an air of authenticity to this one of a kind room. Kitchen addition features a beamed ceiling and reproduction "Heartland" 6 burner gas stove. Fireplace with gas insert provides care free heating and delightful ambiance. The 1865 addition on the first floor features the "library" with decorative fireplace, crown molding . Formal dining room, in the original portion of the house features original mantle, decorative fireplace and crown molding. Formal living room with non-working fireplace, random width floors. Front entry way features door with typical Federal fanlight. Spacious front hall features random width floors. Second floor features 4 bedrooms and two full baths. Full walk up attic is partially floored, has 3 new dormer windows and could easily be converted into additional living space. Synthetic slate roof to be replaced November 2015, new high efficiency heater, with power venting, new heat exchanger and 3 zoned heating. Tavern Room chimney completely rebuilt and inspected, as well as the second floor fireplace in the bedroom with sleeping porch(main bedroom). Exterior freshly painted. This is an old home with new systems - perfect combination of the best of both worlds.
Location
State PA
County Bucks
Area Falls Twp (10113)
Zoning HD
Rooms
Other Rooms Living Room, Dining Room, Primary Bedroom, Bedroom 2, Bedroom 3, Kitchen, Family Room, Bedroom 1, Attic
Basement Full, Unfinished, Outside Entrance
Interior
Interior Features Kitchen - Island, Butlers Pantry, 2nd Kitchen, Bathroom - Stall Shower, Kitchen - Eat-In
Hot Water Natural Gas
Heating Gas, Radiator
Cooling Wall Unit
Flooring Wood, Tile/Brick
Fireplaces Type Non-Functioning
Fireplace N
Heat Source Natural Gas
Laundry Basement
Exterior
Exterior Feature Porch(es)
Garage Spaces 4.0
Utilities Available Cable TV
Water Access N
Roof Type Pitched
Accessibility None
Porch Porch(es)
Total Parking Spaces 4
Garage Y
Building
Lot Description Irregular, Level, Sloping, Open, Front Yard, Rear Yard, SideYard(s), Subdivision Possible
Story 2
Foundation Stone
Sewer Public Sewer
Water Public
Architectural Style Colonial
Level or Stories 2
Additional Building Above Grade
Structure Type 9'+ Ceilings
New Construction N
Schools
High Schools Pennsbury
School District Pennsbury
Others
Senior Community No
Tax ID 13-020-300
Ownership Fee Simple
Security Features Security System
Read Less Info
Want to know what your home might be worth? Contact us for a FREE valuation!

Our team is ready to help you sell your home for the highest possible price ASAP

Bought with Bonnie E Frain • RE/MAX 2000
Get More Information



