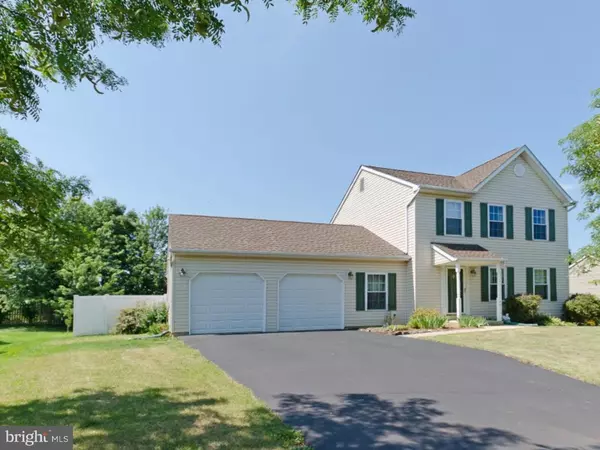For more information regarding the value of a property, please contact us for a free consultation.
Key Details
Sold Price $320,000
Property Type Single Family Home
Sub Type Detached
Listing Status Sold
Purchase Type For Sale
Square Footage 1,608 sqft
Price per Sqft $199
Subdivision Cabin Run Ests
MLS Listing ID 1002575689
Sold Date 02/29/16
Style Colonial,Traditional
Bedrooms 3
Full Baths 2
Half Baths 1
HOA Y/N N
Abv Grd Liv Area 1,608
Originating Board TREND
Year Built 1994
Annual Tax Amount $4,902
Tax Year 2015
Lot Size 8,330 Sqft
Acres 0.19
Lot Dimensions 75X100
Property Description
Remarkable pride of ownership is evident at every turn! You will appreciate the special touches in this Central Bucks Colonial. The entry foyer welcomes you to this open floor plan home with hardwood flooring and cathedral ceilings. The centrally located kitchen with solid surface countertops and newer appliances adjoins the family room. The fenced yard affords privacy to enjoy the paver patio with remote controlled retractable awning. Upstairs you will find upgraded laminate flooring and tile baths, an owners bedroom with cathedral ceilings and three closets! The finished basement features tile flooring and lots of closet space. All of this plus an oversized two car garage, newer roof and windows, and sought after Central Bucks Schools!
Location
State PA
County Bucks
Area Plumstead Twp (10134)
Zoning I
Rooms
Other Rooms Living Room, Dining Room, Primary Bedroom, Bedroom 2, Kitchen, Family Room, Bedroom 1, Laundry, Other
Basement Full, Fully Finished
Interior
Interior Features Primary Bath(s), Butlers Pantry, Ceiling Fan(s), Kitchen - Eat-In
Hot Water Natural Gas
Heating Gas
Cooling Central A/C
Flooring Wood, Tile/Brick
Equipment Built-In Microwave
Fireplace N
Window Features Replacement
Appliance Built-In Microwave
Heat Source Natural Gas
Laundry Main Floor
Exterior
Exterior Feature Patio(s)
Garage Inside Access
Garage Spaces 5.0
Fence Other
Waterfront N
Water Access N
Accessibility None
Porch Patio(s)
Parking Type Attached Garage, Other
Attached Garage 2
Total Parking Spaces 5
Garage Y
Building
Story 2
Sewer Public Sewer
Water Public
Architectural Style Colonial, Traditional
Level or Stories 2
Additional Building Above Grade
Structure Type Cathedral Ceilings
New Construction N
Schools
Elementary Schools Groveland
Middle Schools Tohickon
High Schools Central Bucks High School West
School District Central Bucks
Others
Tax ID 34-048-014
Ownership Fee Simple
Acceptable Financing Conventional, VA, FHA 203(b), USDA
Listing Terms Conventional, VA, FHA 203(b), USDA
Financing Conventional,VA,FHA 203(b),USDA
Read Less Info
Want to know what your home might be worth? Contact us for a FREE valuation!

Our team is ready to help you sell your home for the highest possible price ASAP

Bought with Pamela J. Vollrath • RE/MAX Centre Realtors
Get More Information




